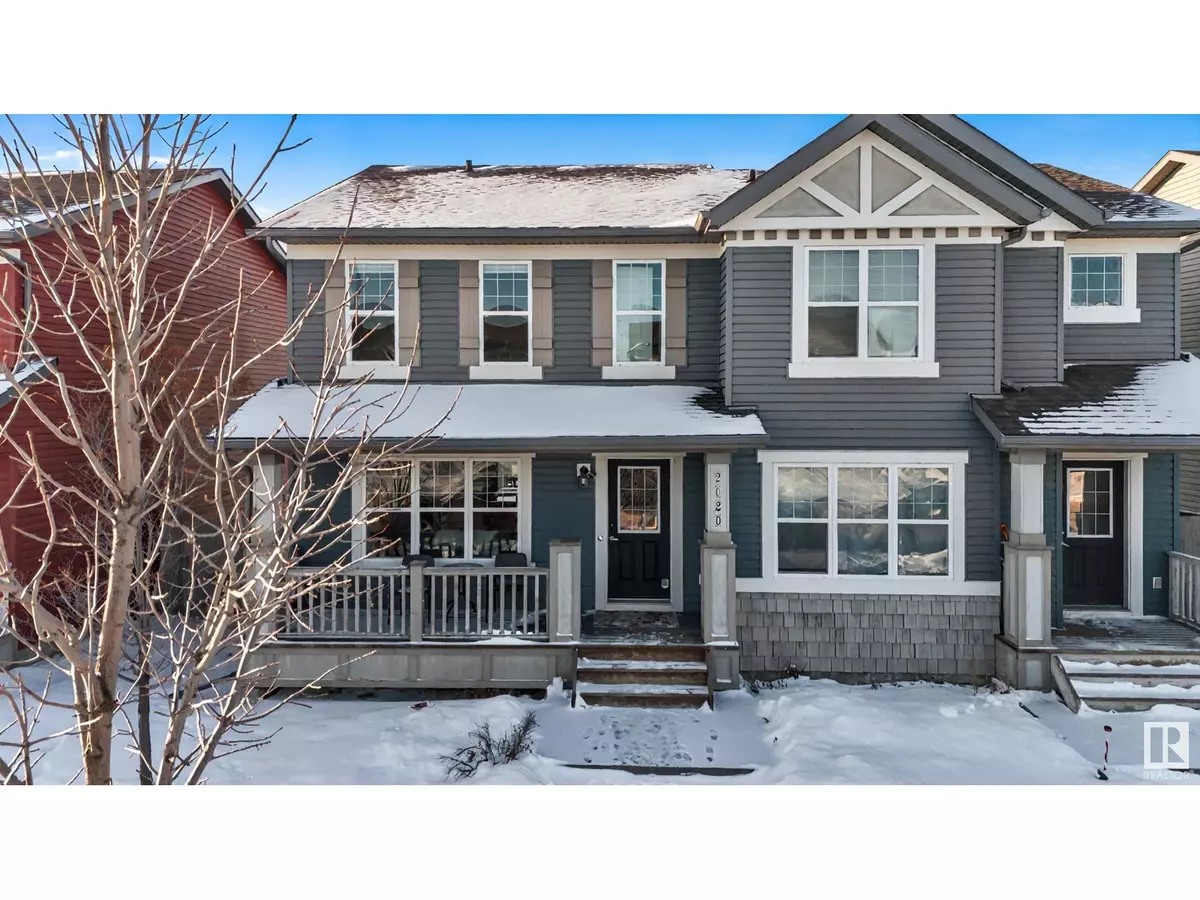2020 32 ST NW Edmonton, AB T6T0K4
3 Beds
4 Baths
1,331 SqFt
OPEN HOUSE
Sat Jan 25, 2:30pm - 4:30pm
UPDATED:
Key Details
Property Type Single Family Home
Sub Type Freehold
Listing Status Active
Purchase Type For Sale
Square Footage 1,331 sqft
Price per Sqft $330
Subdivision Laurel
MLS® Listing ID E4418944
Bedrooms 3
Half Baths 1
Originating Board REALTORS® Association of Edmonton
Year Built 2010
Lot Size 2,880 Sqft
Acres 2880.4224
Property Description
Location
Province AB
Rooms
Extra Room 1 Basement Measurements not available x 9 m Den
Extra Room 2 Basement 7'10\" x 9'4 Laundry room
Extra Room 3 Basement 13' x 13'2 Recreation room
Extra Room 4 Main level 13'11 x 13'4 Living room
Extra Room 5 Main level 16'8\" x 9'4 Dining room
Extra Room 6 Main level Measurements not available x 10 m Kitchen
Interior
Heating Forced air
Exterior
Parking Features Yes
View Y/N No
Private Pool No
Building
Story 2
Others
Ownership Freehold






