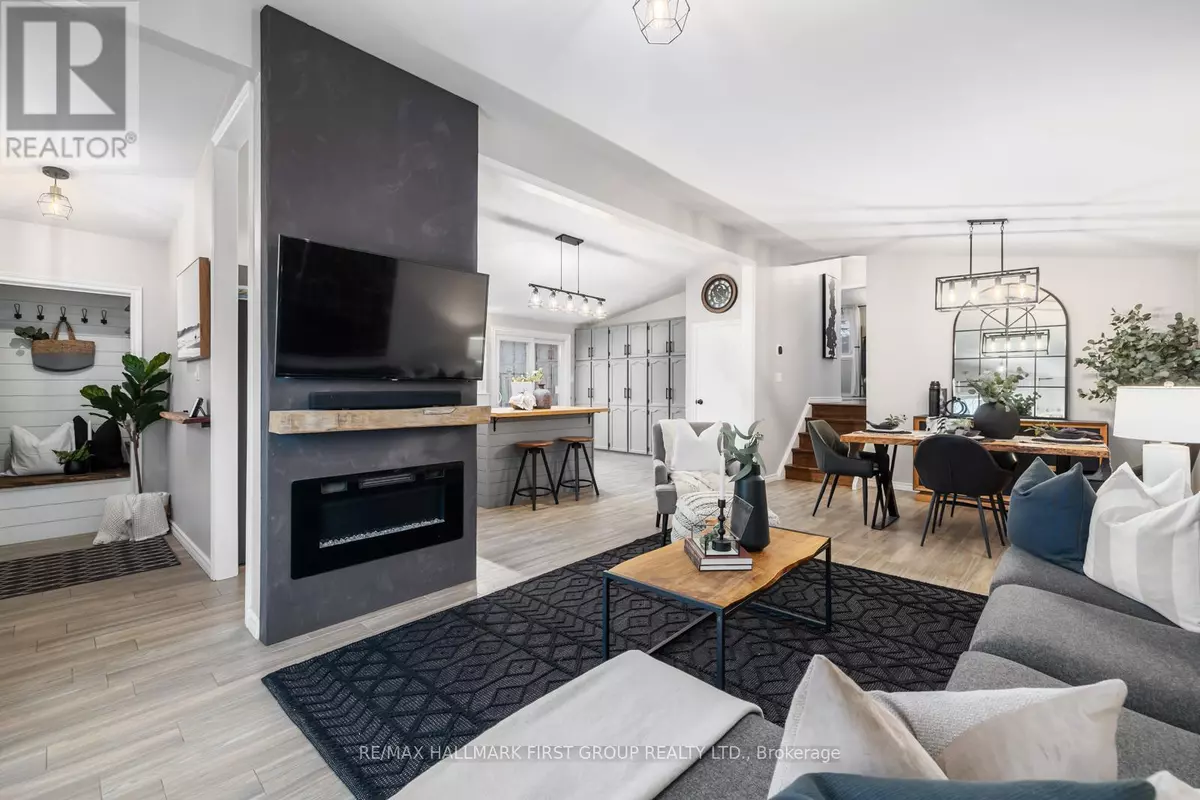762 LUBLIN AVENUE Pickering (bay Ridges), ON L1W1Z3
3 Beds
2 Baths
699 SqFt
OPEN HOUSE
Sat Jan 25, 2:00pm - 4:00pm
Sun Jan 26, 2:00pm - 4:00pm
UPDATED:
Key Details
Property Type Single Family Home
Sub Type Freehold
Listing Status Active
Purchase Type For Sale
Square Footage 699 sqft
Price per Sqft $1,144
Subdivision Bay Ridges
MLS® Listing ID E11937191
Bedrooms 3
Half Baths 1
Originating Board Toronto Regional Real Estate Board
Property Description
Location
Province ON
Rooms
Extra Room 1 Lower level 6 m X 3.36 m Recreational, Games room
Extra Room 2 Main level 4.18 m X 3.52 m Living room
Extra Room 3 Main level 3.52 m X 3 m Dining room
Extra Room 4 Main level 5.9 m X 3.52 m Kitchen
Extra Room 5 Upper Level 3.89 m X 3.1 m Primary Bedroom
Extra Room 6 Upper Level 4.46 m X 2.45 m Bedroom 2
Interior
Heating Forced air
Cooling Central air conditioning
Flooring Hardwood, Laminate
Exterior
Parking Features No
Fence Fenced yard
Community Features Community Centre
View Y/N No
Total Parking Spaces 4
Private Pool No
Building
Sewer Sanitary sewer
Others
Ownership Freehold






