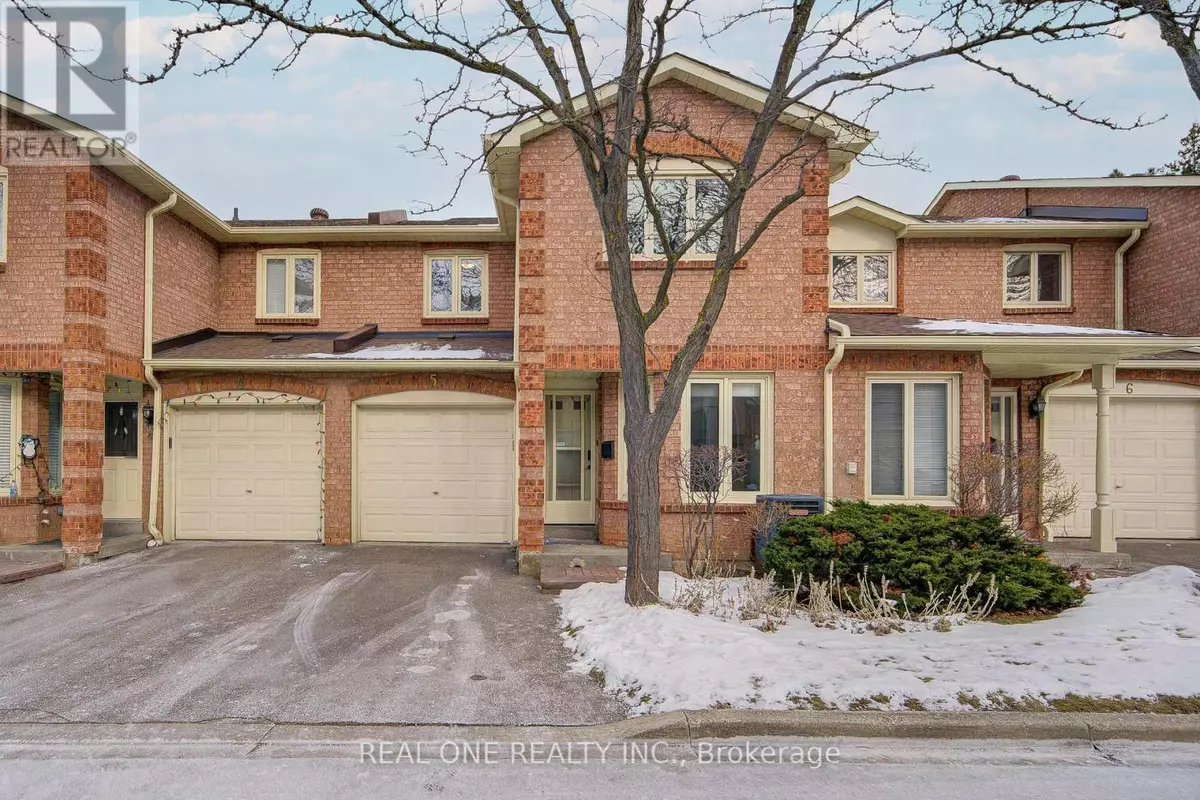5020 Delaware DR #5 Mississauga (hurontario), ON L4Z3C3
4 Beds
3 Baths
1,199 SqFt
OPEN HOUSE
Sun Jan 26, 2:00pm - 4:00pm
UPDATED:
Key Details
Property Type Townhouse
Sub Type Townhouse
Listing Status Active
Purchase Type For Sale
Square Footage 1,199 sqft
Price per Sqft $708
Subdivision Hurontario
MLS® Listing ID W11936840
Bedrooms 4
Half Baths 1
Condo Fees $462/mo
Originating Board Toronto Regional Real Estate Board
Property Description
Location
Province ON
Rooms
Extra Room 1 Second level 3.62 m X 3.4 m Primary Bedroom
Extra Room 2 Second level 4.01 m X 2.72 m Bedroom 2
Extra Room 3 Second level 3.13 m X 2.32 m Bedroom 3
Extra Room 4 Lower level 4.47 m X 4.95 m Bedroom 4
Extra Room 5 Lower level 3.65 m X 1.56 m Kitchen
Extra Room 6 Main level 3.25 m X 1.8 m Kitchen
Interior
Heating Forced air
Cooling Central air conditioning
Flooring Ceramic, Hardwood, Laminate
Exterior
Parking Features Yes
Community Features Pet Restrictions
View Y/N No
Total Parking Spaces 2
Private Pool No
Building
Story 2
Others
Ownership Condominium/Strata






