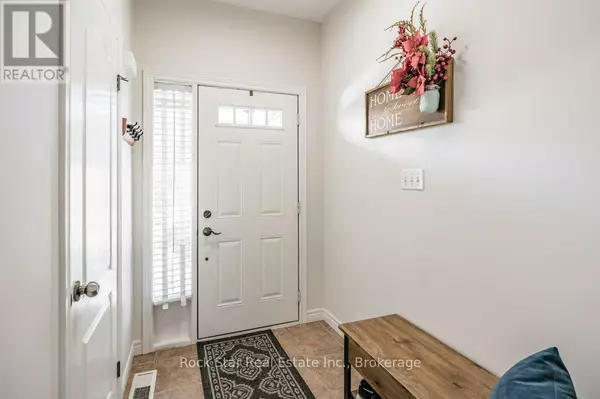70 MARINA POINT CRESCENT Hamilton (stoney Creek), ON L8E0E4
3 Beds
4 Baths
1,099 SqFt
UPDATED:
Key Details
Property Type Townhouse
Sub Type Townhouse
Listing Status Active
Purchase Type For Sale
Square Footage 1,099 sqft
Price per Sqft $636
Subdivision Stoney Creek
MLS® Listing ID X11936172
Bedrooms 3
Half Baths 2
Originating Board The Oakville, Milton & District Real Estate Board
Property Description
Location
Province ON
Rooms
Extra Room 1 Second level 4.22 m X 3.96 m Primary Bedroom
Extra Room 2 Second level 2.87 m X 3.76 m Bedroom
Extra Room 3 Second level 2.72 m X 4.93 m Bedroom
Extra Room 4 Basement 5.59 m X 4.37 m Recreational, Games room
Extra Room 5 Main level 3.02 m X 3.48 m Kitchen
Extra Room 6 Main level 2.57 m X 3.53 m Dining room
Interior
Heating Forced air
Cooling Central air conditioning
Exterior
Parking Features Yes
View Y/N No
Total Parking Spaces 2
Private Pool No
Building
Story 2
Sewer Sanitary sewer
Others
Ownership Freehold






