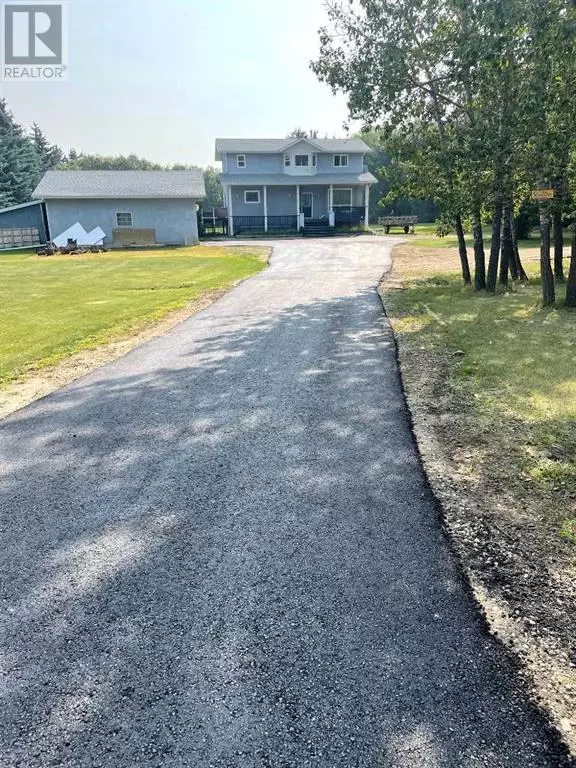39081 C&E Trail Red Deer, AB T4S2A2
5 Beds
3 Baths
1,832 SqFt
UPDATED:
Key Details
Property Type Single Family Home
Sub Type Freehold
Listing Status Active
Purchase Type For Sale
Square Footage 1,832 sqft
Price per Sqft $403
Subdivision Central Park
MLS® Listing ID A2189104
Bedrooms 5
Originating Board Central Alberta REALTORS® Association
Year Built 1992
Lot Size 1.610 Acres
Acres 70131.6
Property Description
Location
Province AB
Rooms
Extra Room 1 Basement 9.08 Ft x 8.00 Ft 4pc Bathroom
Extra Room 2 Basement 10.75 Ft x 11.67 Ft Bedroom
Extra Room 3 Basement 22.92 Ft x 24.00 Ft Family room
Extra Room 4 Basement 7.08 Ft x 10.83 Ft Office
Extra Room 5 Basement 8.67 Ft x 11.67 Ft Furnace
Extra Room 6 Main level 5.92 Ft x 12.17 Ft 3pc Bathroom
Interior
Heating Forced air, , In Floor Heating
Cooling None
Flooring Carpeted, Linoleum
Fireplaces Number 1
Exterior
Parking Features Yes
Garage Spaces 2.0
Garage Description 2
Fence Fence
View Y/N No
Total Parking Spaces 2
Private Pool No
Building
Lot Description Fruit trees, Garden Area
Story 2
Others
Ownership Freehold






