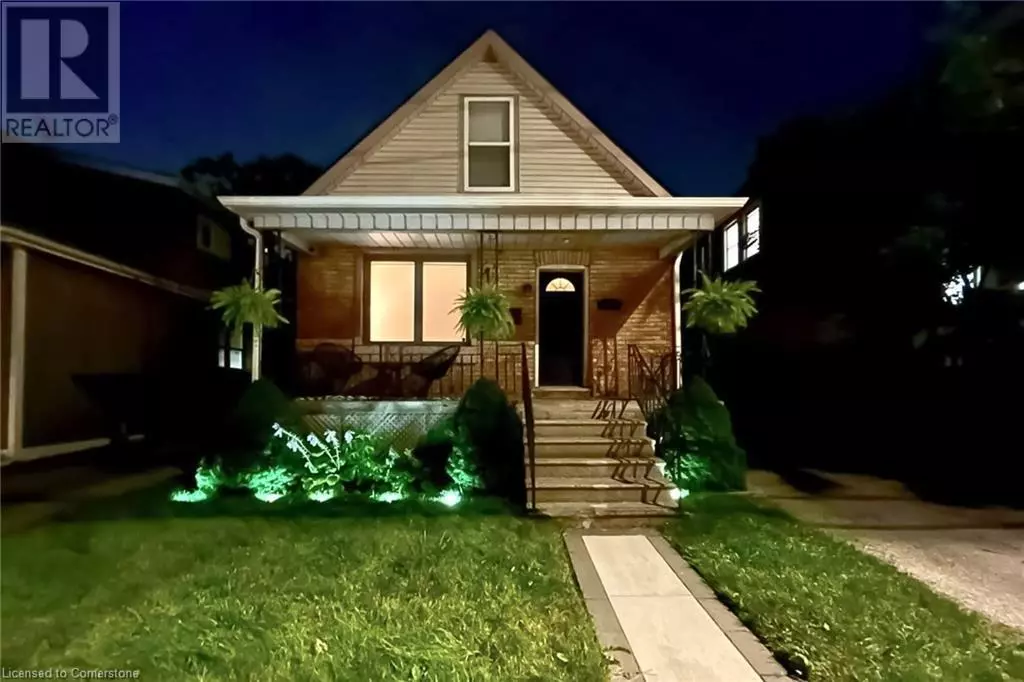49 EAST 31ST Street Hamilton, ON L8V3N8
2 Beds
2 Baths
916 SqFt
OPEN HOUSE
Sat Jan 25, 2:00pm - 4:00pm
Sun Jan 26, 2:00pm - 4:00pm
UPDATED:
Key Details
Property Type Single Family Home
Sub Type Freehold
Listing Status Active
Purchase Type For Sale
Square Footage 916 sqft
Price per Sqft $747
Subdivision 174 - Raleigh
MLS® Listing ID 40691364
Bedrooms 2
Half Baths 1
Originating Board Cornerstone - Hamilton-Burlington
Property Description
Location
Province ON
Rooms
Extra Room 1 Second level Measurements not available 4pc Bathroom
Extra Room 2 Second level 11'3'' x 10'0'' Bedroom
Extra Room 3 Second level 13'0'' x 11'5'' Primary Bedroom
Extra Room 4 Main level Measurements not available 2pc Bathroom
Extra Room 5 Main level 11'7'' x 8'8'' Kitchen
Extra Room 6 Main level 11'7'' x 6'10'' Dining room
Interior
Cooling Central air conditioning
Exterior
Parking Features Yes
View Y/N No
Total Parking Spaces 4
Private Pool No
Building
Story 1.5
Sewer Municipal sewage system
Others
Ownership Freehold






