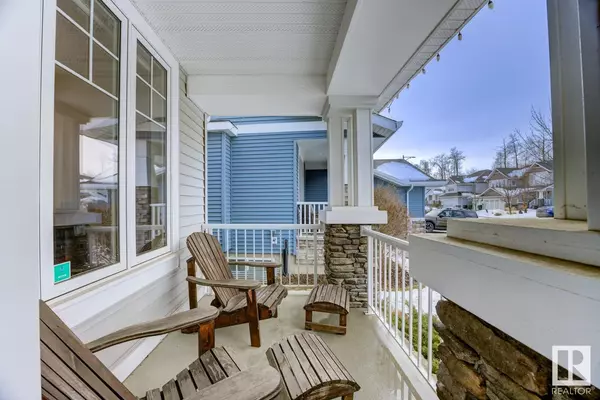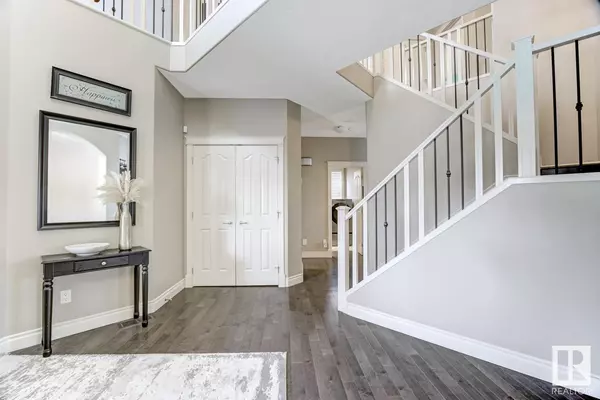5007 210 ST NW Edmonton, AB T6M0A8
5 Beds
4 Baths
2,602 SqFt
OPEN HOUSE
Sat Jan 25, 1:00pm - 3:00pm
UPDATED:
Key Details
Property Type Single Family Home
Sub Type Freehold
Listing Status Active
Purchase Type For Sale
Square Footage 2,602 sqft
Price per Sqft $307
Subdivision The Hamptons
MLS® Listing ID E4418588
Bedrooms 5
Half Baths 1
Originating Board REALTORS® Association of Edmonton
Year Built 2007
Lot Size 6,450 Sqft
Acres 6450.2734
Property Description
Location
Province AB
Rooms
Extra Room 1 Above 4.88 m X 4.52 m Primary Bedroom
Extra Room 2 Above 4.03 m X 3.64 m Bedroom 2
Extra Room 3 Above 3.18 m X 3.63 m Bedroom 3
Extra Room 4 Above 5.8 m X 4.5 m Bonus Room
Extra Room 5 Basement 3.36 m X 4.67 m Bedroom 4
Extra Room 6 Basement 2.9 m X 4.76 m Bedroom 5
Interior
Heating Forced air
Cooling Central air conditioning
Fireplaces Type Insert
Exterior
Parking Features Yes
Fence Fence
View Y/N No
Total Parking Spaces 2
Private Pool No
Building
Story 2
Others
Ownership Freehold






