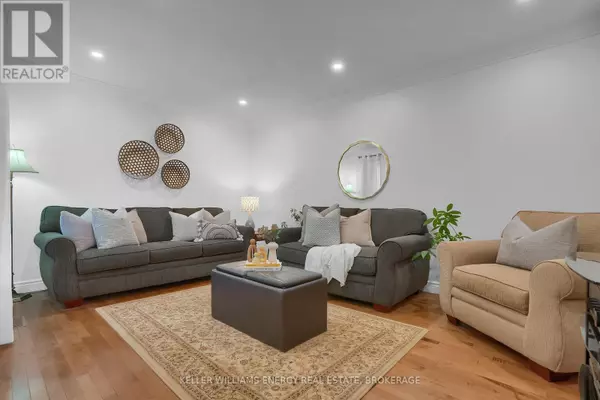74 KEARNEY DRIVE Ajax (central West), ON L1T2T7
4 Beds
3 Baths
UPDATED:
Key Details
Property Type Single Family Home
Sub Type Freehold
Listing Status Active
Purchase Type For Sale
Subdivision Central West
MLS® Listing ID E11931380
Bedrooms 4
Half Baths 1
Originating Board Central Lakes Association of REALTORS®
Property Description
Location
Province ON
Rooms
Extra Room 1 Second level 3.23 m X 4.73 m Primary Bedroom
Extra Room 2 Second level 3.25 m X 2.84 m Bedroom 2
Extra Room 3 Second level 3.25 m X 2.71 m Bedroom 3
Extra Room 4 Second level 2.71 m X 2.54 m Bedroom 4
Extra Room 5 Basement 9.47 m X 6.57 m Recreational, Games room
Extra Room 6 Main level 3.32 m X 4.77 m Living room
Interior
Heating Forced air
Cooling Central air conditioning
Flooring Hardwood, Carpeted
Exterior
Parking Features Yes
Community Features Community Centre
View Y/N No
Total Parking Spaces 6
Private Pool No
Building
Lot Description Landscaped
Story 2
Sewer Sanitary sewer
Others
Ownership Freehold






