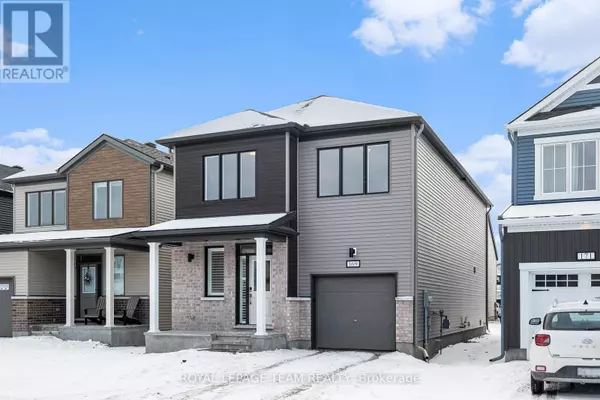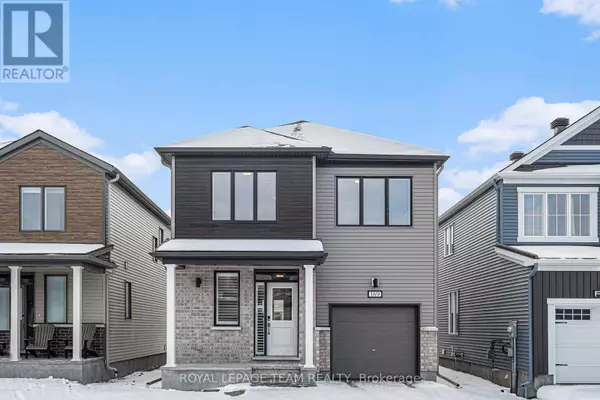REQUEST A TOUR If you would like to see this home without being there in person, select the "Virtual Tour" option and your agent will contact you to discuss available opportunities.
In-PersonVirtual Tour
$ 669,900
Est. payment /mo
New
169 ROBERT PERRY STREET North Grenville, ON K0G1J0
3 Beds
4 Baths
UPDATED:
Key Details
Property Type Single Family Home
Sub Type Freehold
Listing Status Active
Purchase Type For Sale
Subdivision 803 - North Grenville Twp (Kemptville South)
MLS® Listing ID X11931204
Bedrooms 3
Half Baths 1
Originating Board Ottawa Real Estate Board
Property Description
Experience the perfect blend of urban and country living with The Serene in Oxford Village, where community meets nature. Built in 2024, this beautifully designed home offers three spacious bedrooms and 3.5 baths, along with a loft, providing ample space for comfort and relaxation. As you enter, you're greeted by the elegance of 9-foot smooth ceilings and wide plank hardwood flooring on the main level, modern railings instead of knee-walls, creating a seamless and inviting atmosphere. Access the garage with ease through the mud room which has a walk in closet for extra storage space. The chef's kitchen is a culinary enthusiast's dream, featuring upgraded cabinets, a stylish backsplash, luxurious quartz countertops and a walk-in pantry. Equipped with a 200 AMP service, this home ensures efficient energy use throughout and boasts over $90,000 in additional upgrades from the builder's plans. On the second floor, the convenience of a laundry room complements the three bedrooms, including a primary ensuite that serves as a retreat in itself. It boasts a stand-up glass-enclosed shower and quartz countertops, which extend into all the bathrooms for a touch of sophistication as well as a large walk in closet. The fully finished basement, complete with a full bath, provides an ideal space for guests or family activities. Every detail has been carefully selected to create a harmonious and inviting environment, further enhanced by newly installed Hunter Douglas silhouette automated blinds with blackout options where needed. Enjoy daily adventures on scenic walking trails just outside your door, and embrace the ultimate in comfortable, stylish living at Oxford Village. This home is move-in ready, promising a lifestyle of both luxury and tranquility. (id:24570)
Location
Province ON
Rooms
Extra Room 1 Second level 2.92 m X 2.71 m Bedroom
Extra Room 2 Second level 3.5 m X 3.32 m Bedroom
Extra Room 3 Second level 3.78 m X 3.75 m Bedroom
Extra Room 4 Second level 4.92 m X 3.65 m Primary Bedroom
Extra Room 5 Basement 6.52 m X 4.72 m Recreational, Games room
Extra Room 6 Main level 3.6 m X 3.45 m Den
Interior
Heating Forced air
Exterior
Parking Features Yes
View Y/N No
Total Parking Spaces 3
Private Pool No
Building
Story 2
Sewer Sanitary sewer
Others
Ownership Freehold






