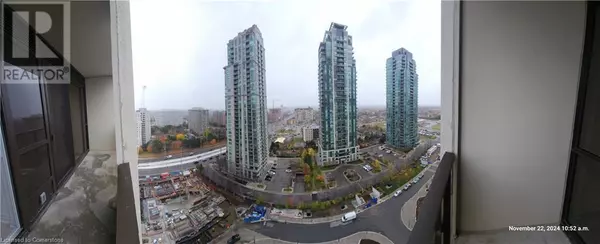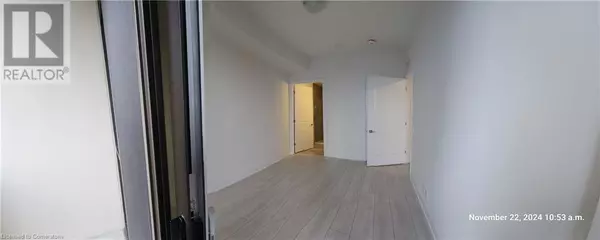30 ELM Drive Unit# 1606 Mississauga, ON L5B1L9
2 Beds
2 Baths
644 SqFt
UPDATED:
Key Details
Property Type Condo
Sub Type Condominium
Listing Status Active
Purchase Type For Rent
Square Footage 644 sqft
Subdivision 0210 - City Centre
MLS® Listing ID 40691276
Bedrooms 2
Originating Board Cornerstone - Mississauga
Property Description
Location
Province ON
Rooms
Extra Room 1 Main level Measurements not available 3pc Bathroom
Extra Room 2 Main level Measurements not available 3pc Bathroom
Extra Room 3 Main level 9'0'' x 12'0'' Kitchen
Extra Room 4 Main level 8'3'' x 8'4'' Den
Extra Room 5 Main level 9'0'' x 12'0'' Primary Bedroom
Extra Room 6 Main level 10'0'' x 10'0'' Dining room
Interior
Heating Forced air,
Cooling Central air conditioning
Exterior
Parking Features Yes
View Y/N No
Total Parking Spaces 1
Private Pool No
Building
Story 1
Sewer Municipal sewage system
Others
Ownership Condominium
Acceptable Financing Monthly
Listing Terms Monthly






