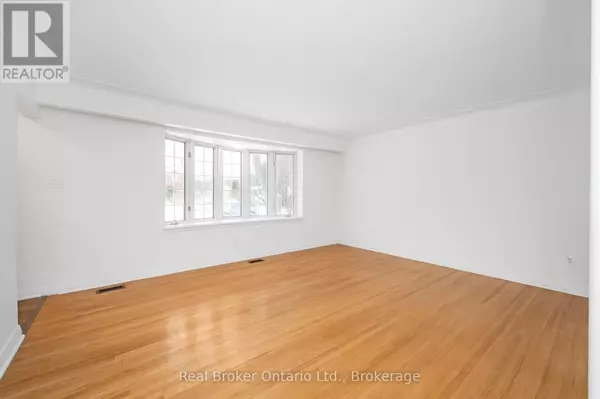39 WESTMINSTER (Upper Unit) AVE #Upper Hamilton (westcliffe), ON L9C4L8
3 Beds
1 Bath
999 SqFt
UPDATED:
Key Details
Property Type Single Family Home
Listing Status Active
Purchase Type For Rent
Square Footage 999 sqft
Subdivision Westcliffe
MLS® Listing ID X11927811
Style Bungalow
Bedrooms 3
Originating Board The Oakville, Milton & District Real Estate Board
Property Description
Location
Province ON
Rooms
Extra Room 1 Main level 5 m X 4.04 m Living room
Extra Room 2 Main level 4.7 m X 4.04 m Kitchen
Extra Room 3 Main level Measurements not available Bathroom
Extra Room 4 Main level 4.11 m X 3.05 m Bedroom
Extra Room 5 Main level 3.05 m X 2.62 m Bedroom
Extra Room 6 Main level 3.28 m X 2.49 m Bedroom
Interior
Heating Forced air
Cooling Central air conditioning
Exterior
Parking Features No
Community Features Pets not Allowed
View Y/N No
Total Parking Spaces 1
Private Pool No
Building
Story 1
Architectural Style Bungalow
Others
Acceptable Financing Monthly
Listing Terms Monthly






