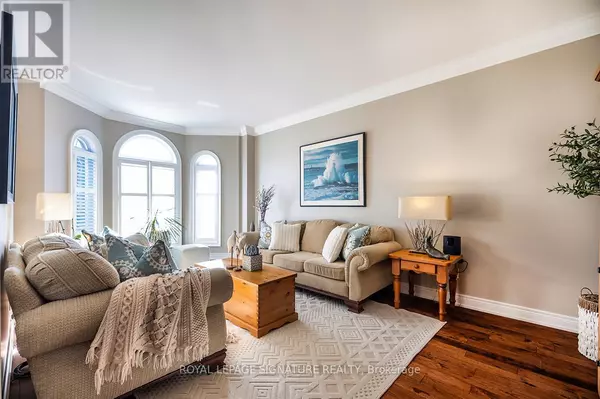165 KEARNEY DRIVE Ajax (central West), ON L1T4B1
4 Beds
3 Baths
2,499 SqFt
OPEN HOUSE
Sat Jan 25, 2:00pm - 4:00pm
Sun Jan 26, 2:00pm - 4:00pm
UPDATED:
Key Details
Property Type Single Family Home
Sub Type Freehold
Listing Status Active
Purchase Type For Sale
Square Footage 2,499 sqft
Price per Sqft $539
Subdivision Central West
MLS® Listing ID E11926432
Bedrooms 4
Half Baths 1
Originating Board Toronto Regional Real Estate Board
Property Description
Location
Province ON
Rooms
Extra Room 1 Second level 5.4 m X 5.3 m Primary Bedroom
Extra Room 2 Second level 3.75 m X 2.74 m Office
Extra Room 3 Second level 4.1 m X 3.1 m Bedroom 2
Extra Room 4 Second level 3.6 m X 3.1 m Bedroom 3
Extra Room 5 Basement 3.1 m X 2.99 m Bedroom 4
Extra Room 6 Basement Measurements not available Other
Interior
Heating Forced air
Cooling Central air conditioning
Flooring Hardwood, Laminate, Tile, Carpeted
Fireplaces Number 2
Exterior
Parking Features Yes
Fence Fenced yard
View Y/N No
Total Parking Spaces 4
Private Pool No
Building
Lot Description Lawn sprinkler
Story 2
Sewer Sanitary sewer
Others
Ownership Freehold






