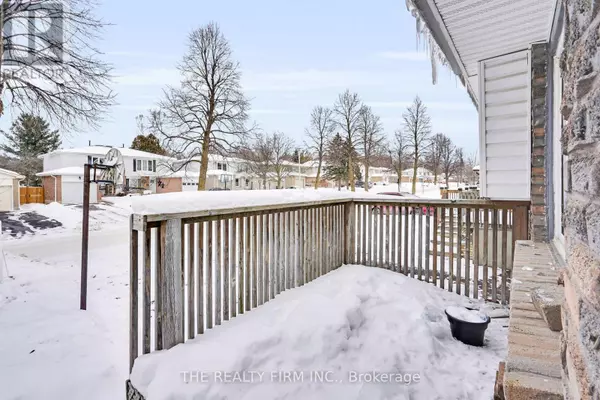57 VINCENT CRESCENT London, ON N6C4X9
3 Beds
2 Baths
1,099 SqFt
OPEN HOUSE
Sat Jan 25, 2:00pm - 4:00pm
Sun Jan 26, 2:00pm - 4:00pm
UPDATED:
Key Details
Property Type Single Family Home
Sub Type Freehold
Listing Status Active
Purchase Type For Sale
Square Footage 1,099 sqft
Price per Sqft $432
Subdivision South Q
MLS® Listing ID X11926865
Bedrooms 3
Originating Board London and St. Thomas Association of REALTORS®
Property Description
Location
Province ON
Rooms
Extra Room 1 Second level 4 m X 1.5 m Bathroom
Extra Room 2 Second level 3.65 m X 4.32 m Primary Bedroom
Extra Room 3 Second level 3.65 m X 4.32 m Bedroom 2
Extra Room 4 Third level 3.58 m X 2.73 m Bedroom 3
Extra Room 5 Third level 2.4 m X 2.1 m Bathroom
Extra Room 6 Basement 3.44 m X 7.1 m Recreational, Games room
Interior
Heating Forced air
Cooling Central air conditioning
Exterior
Parking Features Yes
View Y/N No
Total Parking Spaces 5
Private Pool No
Building
Sewer Sanitary sewer
Others
Ownership Freehold






