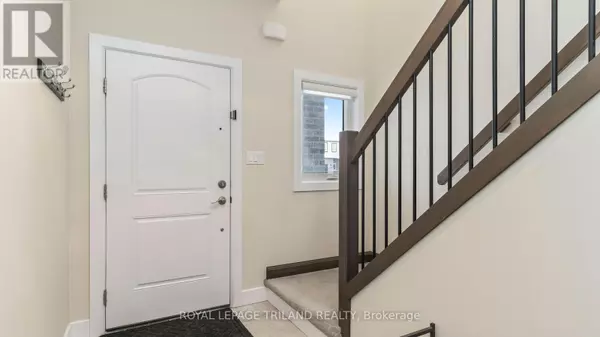1332 TWILITE BOULEVARD London, ON N6G0X8
3 Beds
4 Baths
1,499 SqFt
OPEN HOUSE
Sat Jan 25, 2:00pm - 4:00pm
Sun Jan 26, 2:00pm - 4:00pm
UPDATED:
Key Details
Property Type Single Family Home
Sub Type Freehold
Listing Status Active
Purchase Type For Sale
Square Footage 1,499 sqft
Price per Sqft $543
Subdivision North S
MLS® Listing ID X11926448
Bedrooms 3
Half Baths 1
Originating Board London and St. Thomas Association of REALTORS®
Property Description
Location
Province ON
Rooms
Extra Room 1 Second level 3.49 m X 1.56 m Bathroom
Extra Room 2 Second level 2.34 m X 2.58 m Bathroom
Extra Room 3 Second level 3.49 m X 4.11 m Bedroom
Extra Room 4 Second level 3.5 m X 3.38 m Bedroom
Extra Room 5 Second level 1.57 m X 3.06 m Laundry room
Extra Room 6 Second level 3.71 m X 4.72 m Primary Bedroom
Interior
Heating Forced air
Cooling Central air conditioning
Exterior
Parking Features Yes
Fence Fenced yard
View Y/N No
Total Parking Spaces 6
Private Pool No
Building
Story 2
Sewer Sanitary sewer
Others
Ownership Freehold






