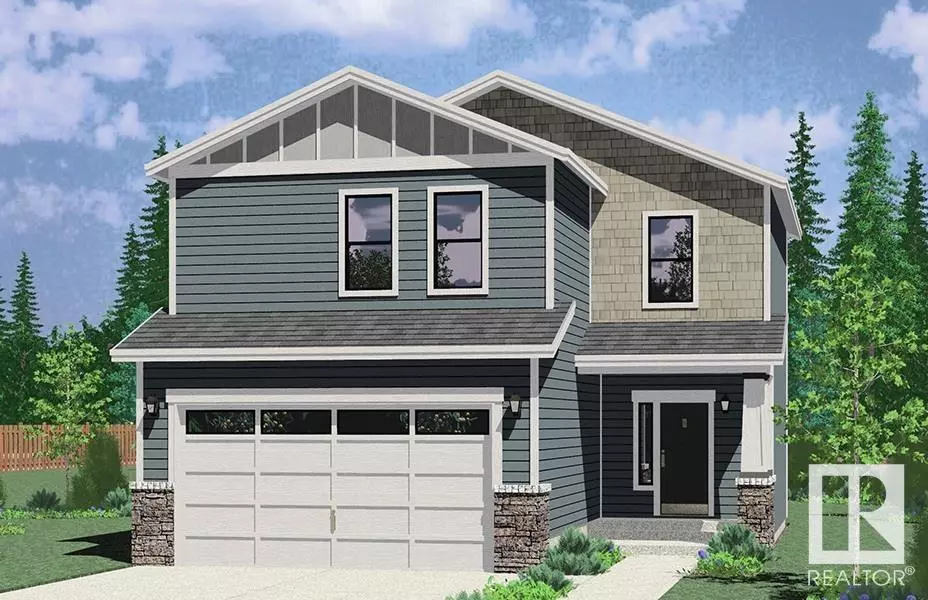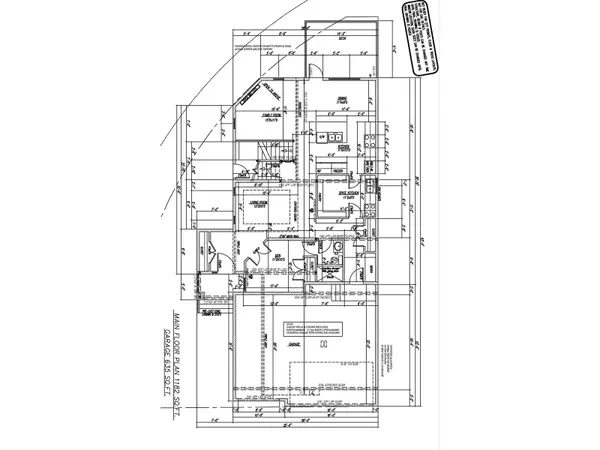2004 14 AV NW Edmonton, AB T6T2R7
4 Beds
4 Baths
2,603 SqFt
UPDATED:
Key Details
Property Type Single Family Home
Sub Type Freehold
Listing Status Active
Purchase Type For Sale
Square Footage 2,603 sqft
Price per Sqft $326
Subdivision Laurel
MLS® Listing ID E4418008
Bedrooms 4
Originating Board REALTORS® Association of Edmonton
Year Built 2025
Lot Size 7,974 Sqft
Acres 7974.3354
Property Description
Location
Province AB
Rooms
Extra Room 1 Main level Measurements not available Living room
Extra Room 2 Main level Measurements not available Dining room
Extra Room 3 Main level Measurements not available Kitchen
Extra Room 4 Main level Measurements not available Family room
Extra Room 5 Main level Measurements not available Den
Extra Room 6 Main level Measurements not available Second Kitchen
Interior
Heating Forced air
Fireplaces Type Unknown
Exterior
Parking Features Yes
View Y/N No
Private Pool No
Building
Story 2
Others
Ownership Freehold






