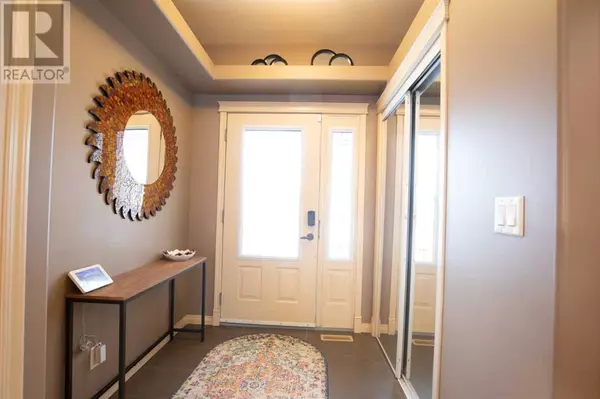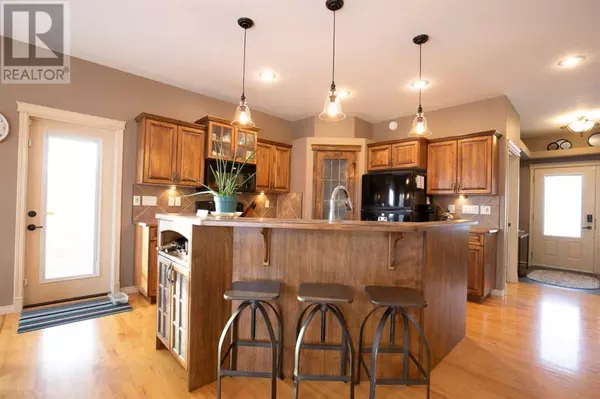506 Wishart Street Red Deer, AB T4N7E2
4 Beds
3 Baths
1,301 SqFt
UPDATED:
Key Details
Property Type Single Family Home
Sub Type Freehold
Listing Status Active
Purchase Type For Sale
Square Footage 1,301 sqft
Price per Sqft $445
Subdivision Westlake
MLS® Listing ID A2187487
Style Bungalow
Bedrooms 4
Originating Board Central Alberta REALTORS® Association
Year Built 2004
Lot Size 5,754 Sqft
Acres 5754.0
Property Description
Location
Province AB
Rooms
Extra Room 1 Basement 13.83 Ft x 10.92 Ft Bedroom
Extra Room 2 Basement .00 Ft x .00 Ft 4pc Bathroom
Extra Room 3 Basement 10.92 Ft x 10.25 Ft Bedroom
Extra Room 4 Basement 11.08 Ft x 9.00 Ft Furnace
Extra Room 5 Basement 21.75 Ft x 18.58 Ft Family room
Extra Room 6 Basement 13.50 Ft x 12.67 Ft Media
Interior
Heating Forced air, , In Floor Heating
Cooling Central air conditioning
Flooring Carpeted, Hardwood, Tile
Fireplaces Number 1
Exterior
Parking Features Yes
Garage Spaces 2.0
Garage Description 2
Fence Fence
View Y/N Yes
View View
Total Parking Spaces 2
Private Pool No
Building
Lot Description Landscaped
Story 1
Architectural Style Bungalow
Others
Ownership Freehold






