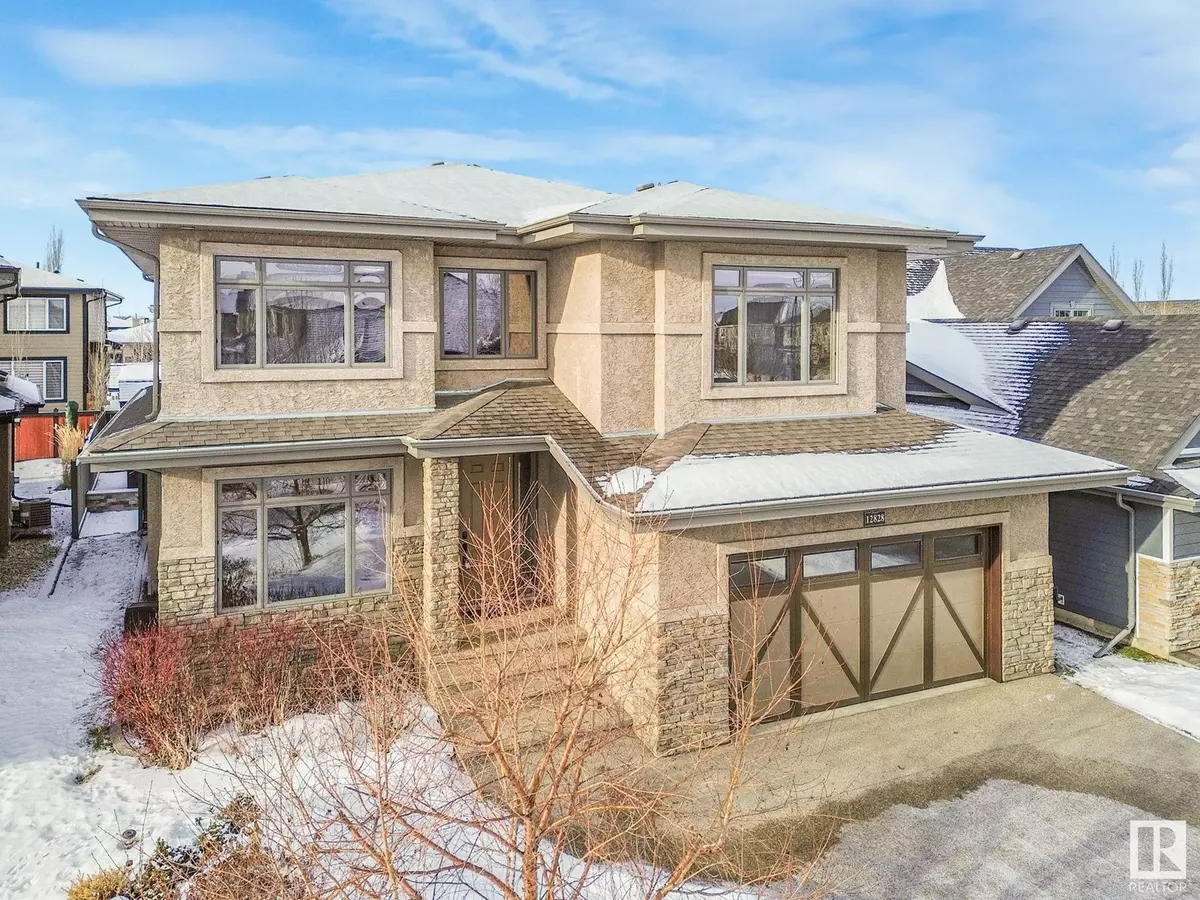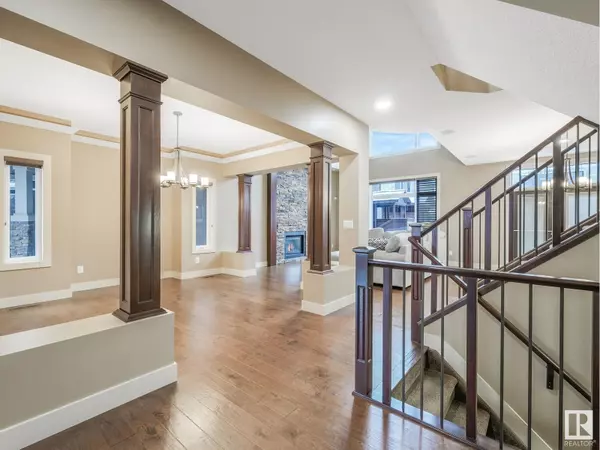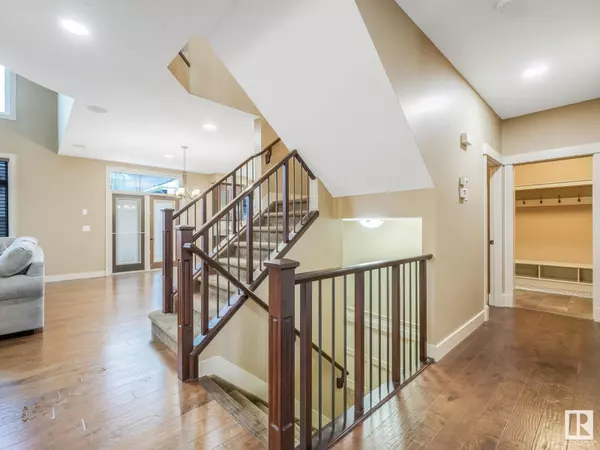12828 201 ST NW Edmonton, AB T5S0E6
5 Beds
4 Baths
2,894 SqFt
UPDATED:
Key Details
Property Type Single Family Home
Sub Type Freehold
Listing Status Active
Purchase Type For Sale
Square Footage 2,894 sqft
Price per Sqft $283
Subdivision Trumpeter Area
MLS® Listing ID E4417911
Bedrooms 5
Half Baths 1
Originating Board REALTORS® Association of Edmonton
Year Built 2010
Lot Size 6,065 Sqft
Acres 6065.7866
Property Description
Location
Province AB
Rooms
Extra Room 1 Basement Measurements not available Family room
Extra Room 2 Basement Measurements not available Bedroom 4
Extra Room 3 Basement Measurements not available Bedroom 5
Extra Room 4 Main level Measurements not available Living room
Extra Room 5 Main level Measurements not available Dining room
Extra Room 6 Main level Measurements not available Kitchen
Interior
Heating Forced air
Cooling Central air conditioning
Fireplaces Type Unknown
Exterior
Parking Features Yes
Fence Fence
View Y/N No
Total Parking Spaces 6
Private Pool No
Building
Story 2
Others
Ownership Freehold






