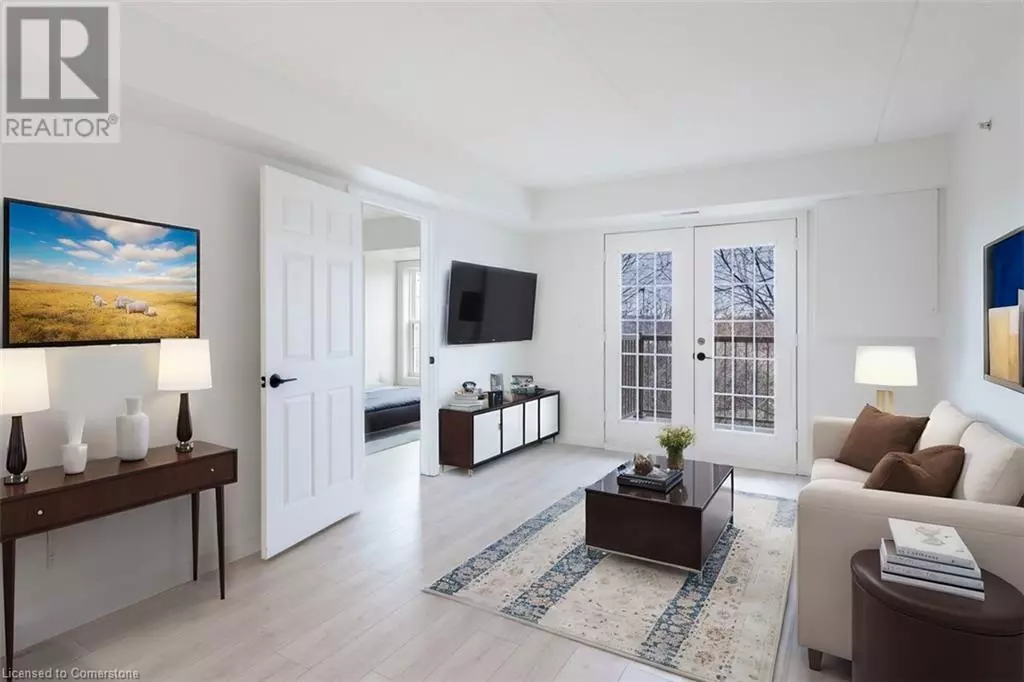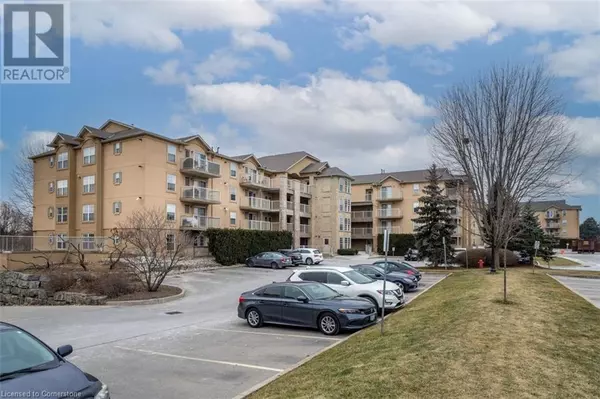1470 BISHOPS Gate Unit# 309 Oakville, ON L6M4N2
2 Beds
1 Bath
730 SqFt
UPDATED:
Key Details
Property Type Condo
Sub Type Condominium
Listing Status Active
Purchase Type For Sale
Square Footage 730 sqft
Price per Sqft $821
Subdivision 1007 - Ga Glen Abbey
MLS® Listing ID 40686795
Bedrooms 2
Condo Fees $497/mo
Originating Board Cornerstone - Hamilton-Burlington
Property Description
Location
Province ON
Rooms
Extra Room 1 Basement 13'1'' x 7'8'' Bedroom
Extra Room 2 Main level 7'6'' x 5'11'' Utility room
Extra Room 3 Main level 7'7'' x 5'1'' 4pc Bathroom
Extra Room 4 Main level 11'9'' x 10'9'' Primary Bedroom
Extra Room 5 Main level 7'11'' x 14'3'' Kitchen
Extra Room 6 Main level 17'9'' x 14'3'' Living room/Dining room
Interior
Heating Forced air,
Cooling Central air conditioning
Exterior
Parking Features Yes
View Y/N No
Total Parking Spaces 1
Private Pool No
Building
Story 1
Sewer Municipal sewage system
Others
Ownership Condominium






