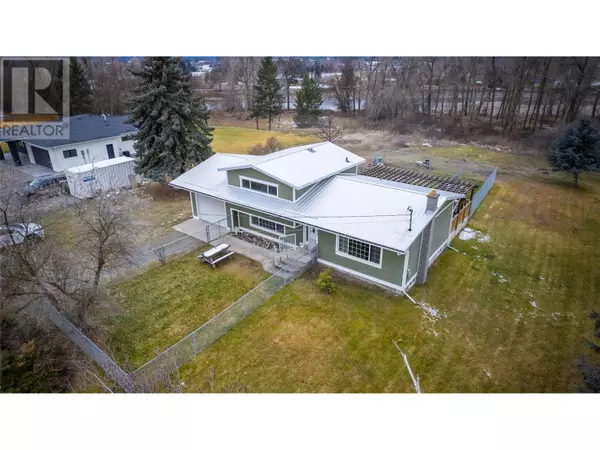6185 NURSERY Road Grand Forks, BC V0H1H9
3 Beds
2 Baths
1,649 SqFt
UPDATED:
Key Details
Property Type Single Family Home
Sub Type Freehold
Listing Status Active
Purchase Type For Sale
Square Footage 1,649 sqft
Price per Sqft $363
Subdivision Grand Forks Rural
MLS® Listing ID 10331917
Style Split level entry
Bedrooms 3
Originating Board Association of Interior REALTORS®
Year Built 1976
Lot Size 1.460 Acres
Acres 63597.6
Property Description
Location
Province BC
Zoning Unknown
Rooms
Extra Room 1 Second level 10'1'' x 13'1'' Bedroom
Extra Room 2 Second level Measurements not available 4pc Bathroom
Extra Room 3 Second level 15'7'' x 9'9'' Bedroom
Extra Room 4 Basement 24'11'' x 14'0'' Recreation room
Extra Room 5 Basement 9'7'' x 9'11'' Foyer
Extra Room 6 Basement 12'3'' x 10'4'' Laundry room
Interior
Heating Baseboard heaters
Flooring Carpeted, Laminate, Linoleum
Exterior
Parking Features Yes
Garage Spaces 1.0
Garage Description 1
Fence Chain link, Fence
Community Features Rural Setting
View Y/N Yes
View Mountain view
Roof Type Unknown
Total Parking Spaces 1
Private Pool No
Building
Lot Description Landscaped
Story 4
Sewer Septic tank
Architectural Style Split level entry
Others
Ownership Freehold






