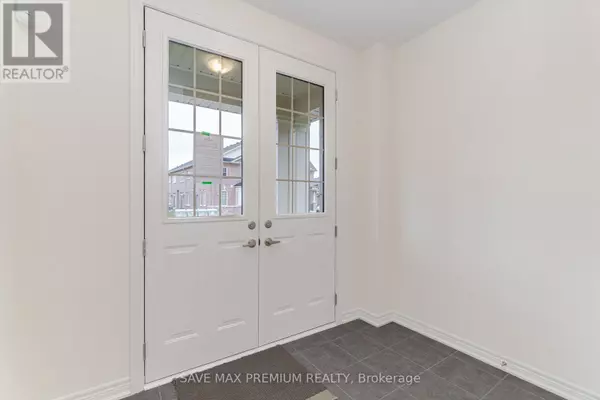4 Gosset RD #Upper Brampton (northwest Brampton), ON L7A5J9
4 Beds
3 Baths
1,499 SqFt
UPDATED:
Key Details
Property Type Townhouse
Sub Type Townhouse
Listing Status Active
Purchase Type For Rent
Square Footage 1,499 sqft
Subdivision Northwest Brampton
MLS® Listing ID W11920965
Bedrooms 4
Half Baths 1
Originating Board Toronto Regional Real Estate Board
Property Description
Location
Province ON
Rooms
Extra Room 1 Second level 3.65 m X 5.12 m Primary Bedroom
Extra Room 2 Second level 2.8 m X 3.77 m Bedroom 2
Extra Room 3 Second level 2.92 m X 3.65 m Bedroom 3
Extra Room 4 Second level 2.62 m X 3.04 m Bedroom 4
Extra Room 5 Second level 1.22 m X 1.22 m Laundry room
Extra Room 6 Main level 3.38 m X 5.79 m Living room
Interior
Heating Forced air
Cooling Central air conditioning
Flooring Hardwood, Ceramic, Carpeted
Exterior
Parking Features Yes
View Y/N No
Total Parking Spaces 3
Private Pool No
Building
Story 2
Sewer Sanitary sewer
Others
Ownership Freehold
Acceptable Financing Monthly
Listing Terms Monthly






