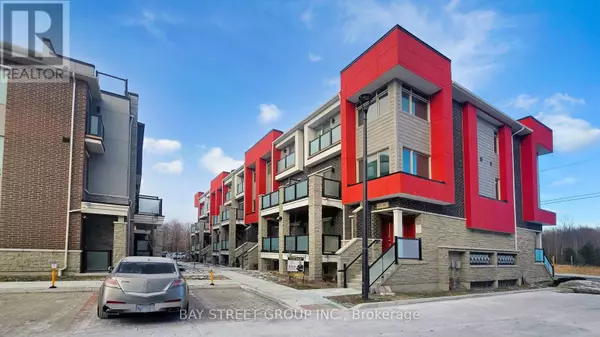1034 Reflection PL #604 Pickering, ON L1V2P8
2 Beds
3 Baths
1,199 SqFt
UPDATED:
Key Details
Property Type Townhouse
Sub Type Townhouse
Listing Status Active
Purchase Type For Sale
Square Footage 1,199 sqft
Price per Sqft $566
Subdivision Rural Pickering
MLS® Listing ID E11920238
Bedrooms 2
Half Baths 1
Condo Fees $270/mo
Originating Board Toronto Regional Real Estate Board
Property Description
Location
Province ON
Rooms
Extra Room 1 Second level 3.51 m X 3.56 m Living room
Extra Room 2 Second level 3.53 m X 2.64 m Kitchen
Extra Room 3 Second level 2.8 m X 4.14 m Bedroom 2
Extra Room 4 Second level 3.53 m X 2.64 m Dining room
Extra Room 5 Third level 3.15 m X 3.68 m Primary Bedroom
Interior
Heating Forced air
Cooling Central air conditioning
Flooring Laminate
Exterior
Parking Features No
Community Features Pets not Allowed
View Y/N No
Total Parking Spaces 1
Private Pool No
Building
Story 3
Others
Ownership Condominium/Strata






