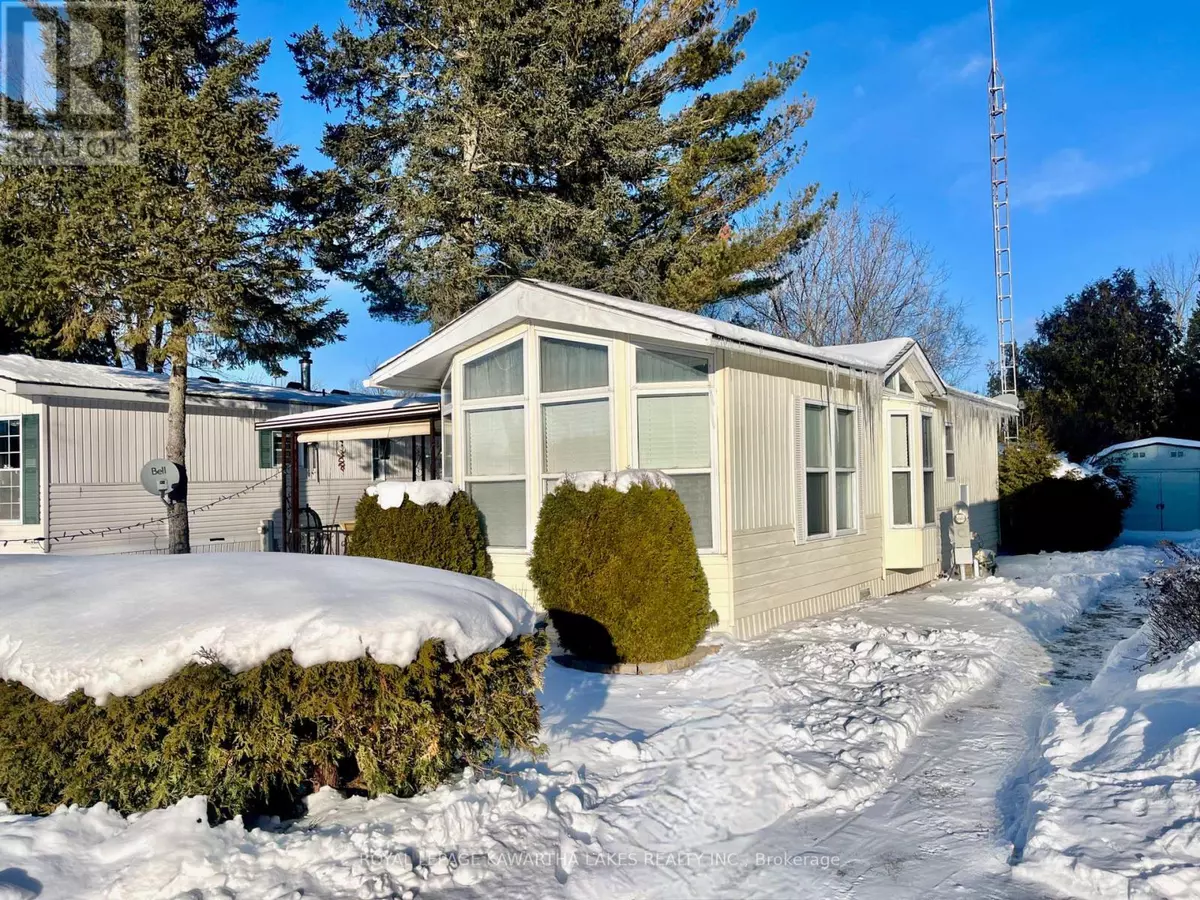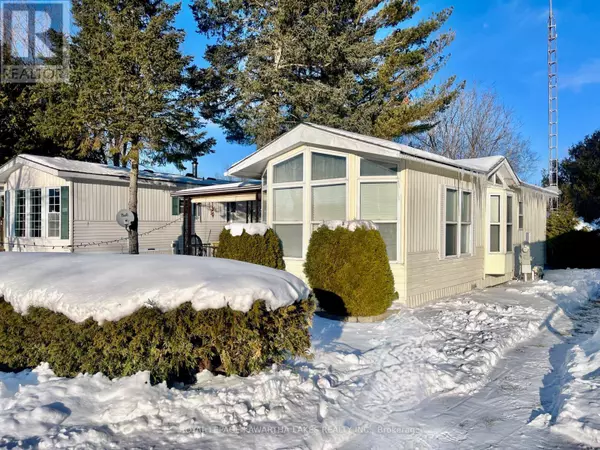REQUEST A TOUR If you would like to see this home without being there in person, select the "Virtual Tour" option and your agent will contact you to discuss available opportunities.
In-PersonVirtual Tour
$ 189,900
Est. payment /mo
Active
285 Crydermans RD #326 Georgina (baldwin), ON L0E1A0
1 Bed
1 Bath
UPDATED:
Key Details
Property Type Single Family Home
Listing Status Active
Purchase Type For Sale
Subdivision Baldwin
MLS® Listing ID N11917855
Style Bungalow
Bedrooms 1
Originating Board Central Lakes Association of REALTORS®
Property Description
Welcome to Affordable Living with the 55+ Adult Community at Lyndhurst Park and Golf Course, located just minutes to Lake Simcoe, Sutton, Highway 48, and the 404. Offering Year-Round Living with a Private Prime Spot Backing onto the Ravine. Spacious and Light Filled Home Featuring Open Concept Living Room and Dining Room, Kitchen with Ample Cupboard Space, Primary Offering Built-in Closet and Drawers. Family Room Showcasing a Propane Fireplace and Walkout to the Covered Deck. This Well Maintained Park Offers a Quiet, Peaceful, and Carefree Lifestyle, With Many Amenities including an onsite 18 Hole Golf Course and Pro Shop, Walking Trails, Swimming Pool, and Clubhouse and Activities. Land lease at Lyndhurst Recreation Park- Yearly 6 month Land lease is currently $3375 +HST ($635 per month from April 26th to October 26th) with the option for year-round living- If you stay $23.50 +HST per day) If you don't stay, you don't pay. Land includes Road maintenance, Water & Septic. Hydro is additional. (id:24570)
Location
Province ON
Rooms
Extra Room 1 Main level 4.57 m X 3.35 m Living room
Extra Room 2 Main level 2.13 m X 1.85 m Dining room
Extra Room 3 Main level 2.74 m X 1.85 m Kitchen
Extra Room 4 Main level 3.04 m X 2.44 m Primary Bedroom
Extra Room 5 Main level 5.19 m X 2.74 m Family room
Interior
Heating Forced air
Cooling Wall unit
Flooring Laminate, Carpeted
Exterior
Parking Features No
Community Features Community Centre
View Y/N No
Total Parking Spaces 2
Private Pool Yes
Building
Story 1
Sewer Septic System
Architectural Style Bungalow






