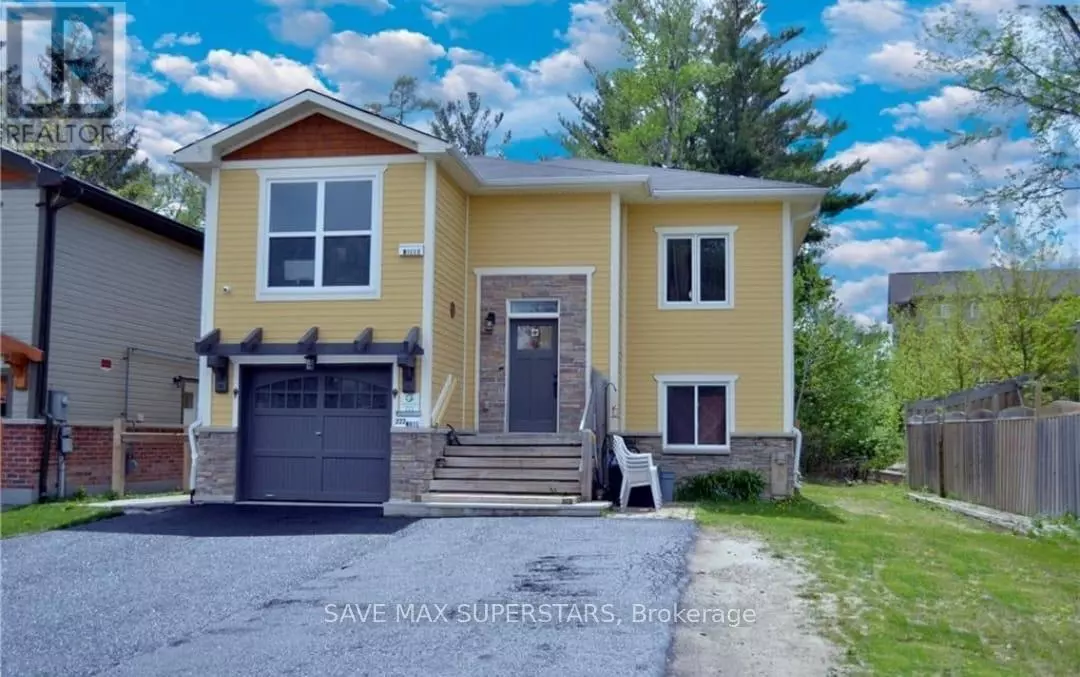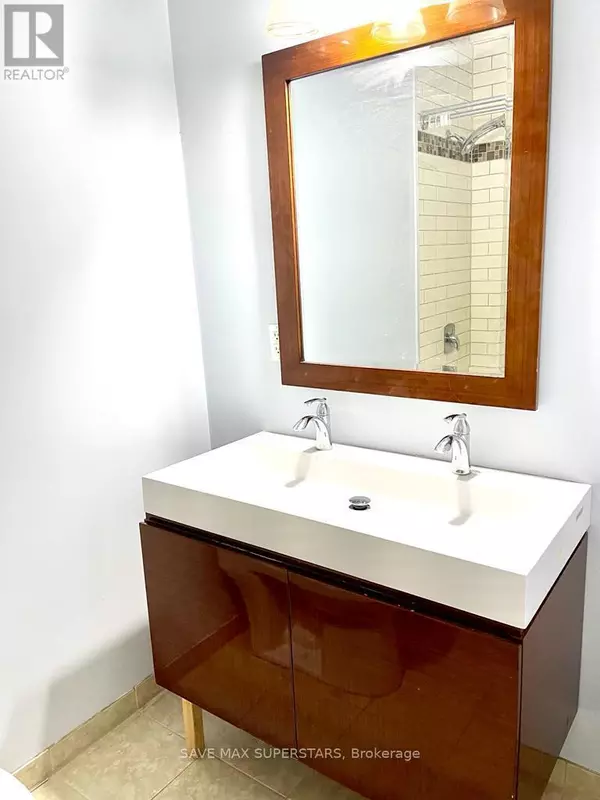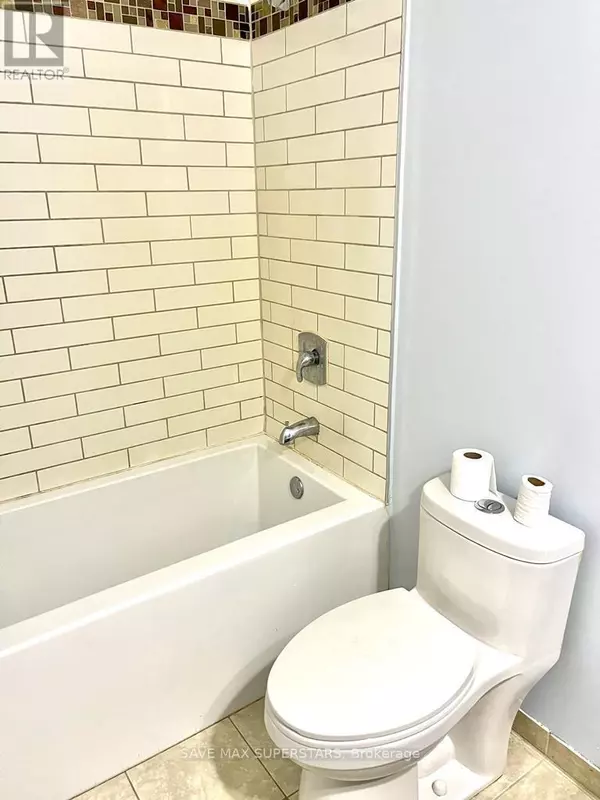222 Phillips ST #Upper Barrie (ardagh), ON L4N3V1
3 Beds
2 Baths
1,099 SqFt
UPDATED:
Key Details
Property Type Single Family Home
Sub Type Freehold
Listing Status Active
Purchase Type For Rent
Square Footage 1,099 sqft
Subdivision Ardagh
MLS® Listing ID S11917475
Bedrooms 3
Half Baths 1
Originating Board Toronto Regional Real Estate Board
Property Description
Location
Province ON
Rooms
Extra Room 1 Second level 3.05 m X 5.49 m Living room
Extra Room 2 Second level 3.05 m X 4.57 m Kitchen
Extra Room 3 Second level 3.05 m X 3.96 m Bedroom
Extra Room 4 Second level 3.05 m X 3.96 m Bedroom
Extra Room 5 Second level 3.05 m X 3.05 m Bedroom
Extra Room 6 Second level Measurements not available Bathroom
Interior
Heating Radiant heat
Exterior
Parking Features Yes
Fence Fenced yard
View Y/N No
Total Parking Spaces 3
Private Pool No
Building
Story 2
Sewer Sanitary sewer
Others
Ownership Freehold
Acceptable Financing Monthly
Listing Terms Monthly






