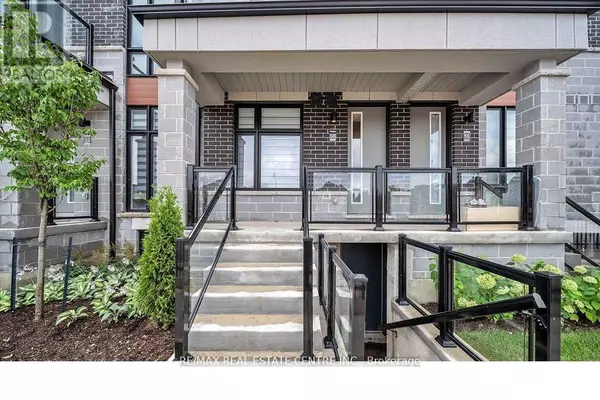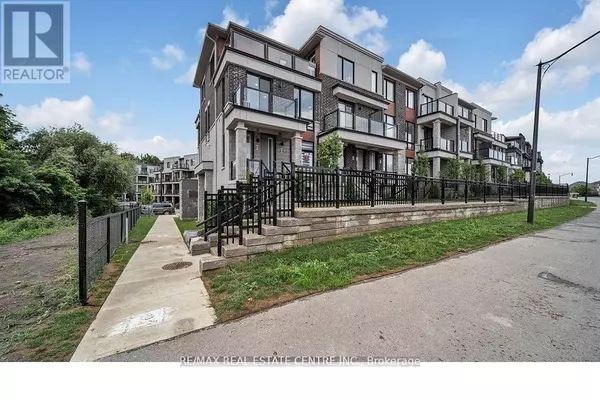70 Knotsberry CIR #53 Brampton (bram West), ON L6Y6G1
2 Beds
2 Baths
1,199 SqFt
UPDATED:
Key Details
Property Type Townhouse
Sub Type Townhouse
Listing Status Active
Purchase Type For Sale
Square Footage 1,199 sqft
Price per Sqft $625
Subdivision Bram West
MLS® Listing ID W11917340
Bedrooms 2
Condo Fees $336/mo
Originating Board Toronto Regional Real Estate Board
Property Description
Location
Province ON
Rooms
Extra Room 1 Second level 4.78 m X 4.97 m Living room
Extra Room 2 Second level 3.35 m X 2.17 m Kitchen
Extra Room 3 Second level 4.63 m X 1.98 m Eating area
Extra Room 4 Third level 3.69 m X 12 m Primary Bedroom
Extra Room 5 Third level 3.23 m X 2.5 m Bedroom 2
Interior
Heating Forced air
Cooling Central air conditioning
Exterior
Parking Features Yes
Community Features Pet Restrictions
View Y/N No
Total Parking Spaces 2
Private Pool No
Others
Ownership Condominium/Strata






