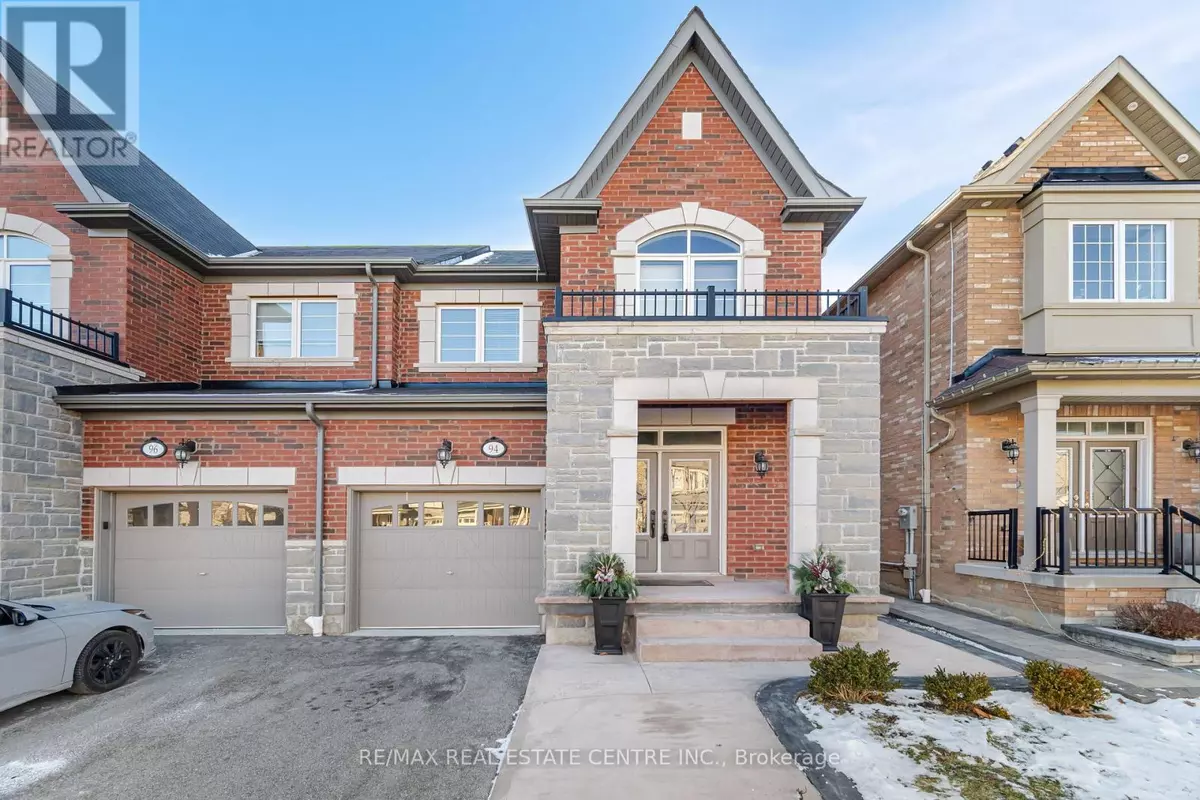94 LITTLE BRITAIN CRESCENT Brampton (bram West), ON L6Y0C3
5 Beds
4 Baths
1,499 SqFt
UPDATED:
Key Details
Property Type Single Family Home
Sub Type Freehold
Listing Status Active
Purchase Type For Sale
Square Footage 1,499 sqft
Price per Sqft $667
Subdivision Bram West
MLS® Listing ID W11917244
Bedrooms 5
Half Baths 1
Originating Board Toronto Regional Real Estate Board
Property Description
Location
Province ON
Rooms
Extra Room 1 Second level 3.33 m X 5.28 m Primary Bedroom
Extra Room 2 Second level 2.74 m X 3.02 m Bedroom 2
Extra Room 3 Basement 3.47 m X 4.47 m Great room
Extra Room 4 Basement 3.72 m X 3.88 m Bedroom
Extra Room 5 Main level 4.81 m X 3.65 m Family room
Extra Room 6 Main level 3 m X 5.4 m Living room
Interior
Heating Forced air
Cooling Central air conditioning
Flooring Hardwood, Carpeted, Laminate
Exterior
Parking Features Yes
Fence Fenced yard
Community Features School Bus
View Y/N No
Total Parking Spaces 3
Private Pool No
Building
Story 2
Sewer Sanitary sewer
Others
Ownership Freehold






