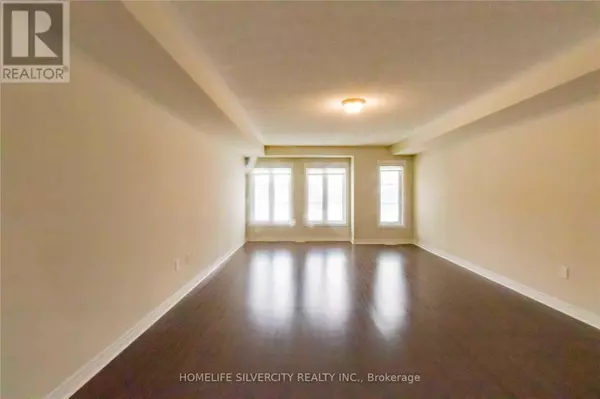7 FINEGAN CIRCLE Brampton (northwest Brampton), ON L7A4Z7
4 Beds
4 Baths
1,999 SqFt
UPDATED:
Key Details
Property Type Townhouse
Sub Type Townhouse
Listing Status Active
Purchase Type For Rent
Square Footage 1,999 sqft
Subdivision Northwest Brampton
MLS® Listing ID W11916862
Bedrooms 4
Half Baths 1
Originating Board Toronto Regional Real Estate Board
Property Description
Location
Province ON
Rooms
Extra Room 1 Second level 7.13 m X 4.24 m Great room
Extra Room 2 Second level 4.65 m X 4.24 m Dining room
Extra Room 3 Second level 4.27 m X 4.24 m Kitchen
Extra Room 4 Second level 4.27 m X 4.24 m Eating area
Extra Room 5 Third level 4.24 m X 3.66 m Primary Bedroom
Extra Room 6 Third level 3.18 m X 2.74 m Bedroom 2
Interior
Heating Forced air
Cooling Central air conditioning
Flooring Hardwood, Ceramic, Carpeted
Exterior
Parking Features Yes
Community Features School Bus
View Y/N No
Total Parking Spaces 2
Private Pool No
Building
Story 3
Sewer Sanitary sewer
Others
Ownership Freehold
Acceptable Financing Monthly
Listing Terms Monthly






