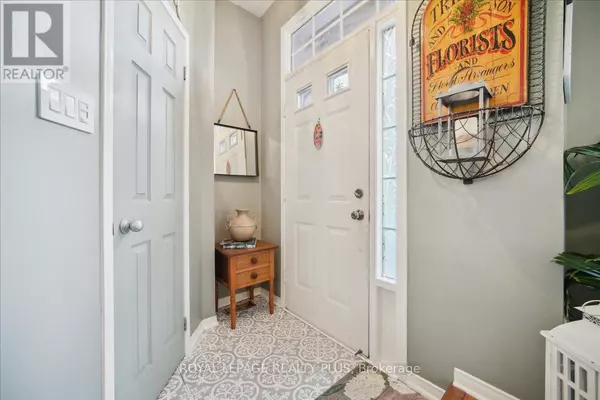153 GLENASHTON DRIVE Oakville (uptown Core), ON L6H6N2
3 Beds
3 Baths
UPDATED:
Key Details
Property Type Townhouse
Sub Type Townhouse
Listing Status Active
Purchase Type For Sale
Subdivision Uptown Core
MLS® Listing ID W11916817
Bedrooms 3
Half Baths 1
Originating Board Toronto Regional Real Estate Board
Property Description
Location
Province ON
Rooms
Extra Room 1 Second level 3.87 m X 2.93 m Primary Bedroom
Extra Room 2 Second level 3.87 m X 2.82 m Bedroom 2
Extra Room 3 Second level 2.95 m X 2.56 m Bedroom 3
Extra Room 4 Third level 7.34 m X 3.82 m Loft
Extra Room 5 Basement 3.89 m X 2.23 m Recreational, Games room
Extra Room 6 Ground level 6.42 m X 3.6 m Living room
Interior
Heating Forced air
Cooling Central air conditioning
Flooring Hardwood, Carpeted
Exterior
Parking Features Yes
Fence Fenced yard
View Y/N Yes
View View
Total Parking Spaces 2
Private Pool No
Building
Story 3
Sewer Sanitary sewer
Others
Ownership Freehold






