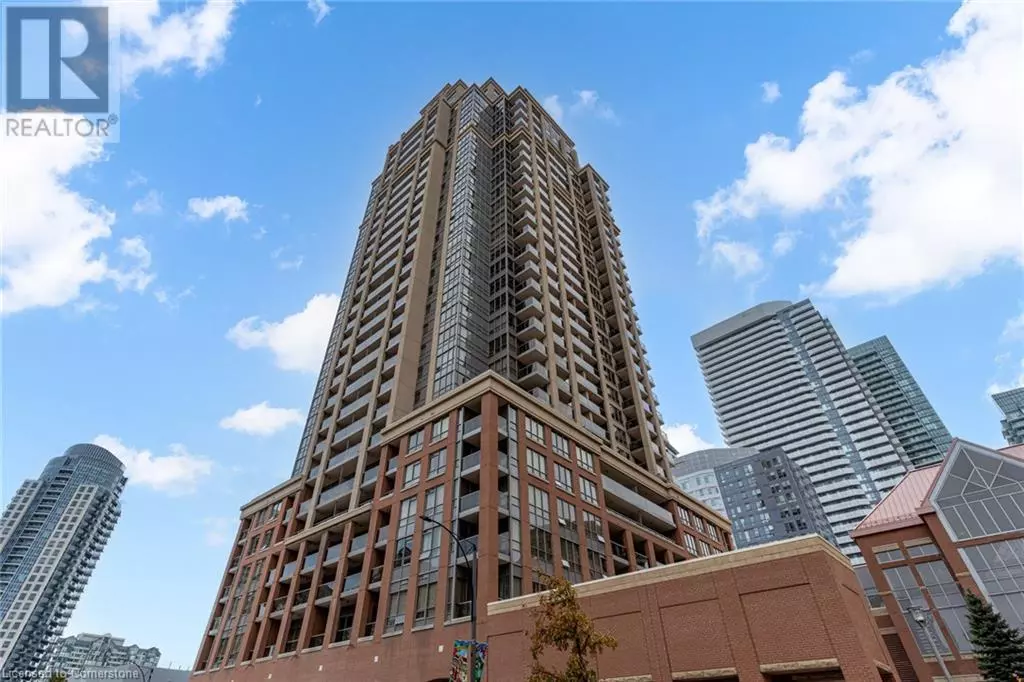4080 LIVING ARTS Drive Unit# 407 Mississauga, ON L5B4N3
1 Bed
2 Baths
803 SqFt
UPDATED:
Key Details
Property Type Condo
Sub Type Condominium
Listing Status Active
Purchase Type For Sale
Square Footage 803 sqft
Price per Sqft $697
Subdivision 0210 - City Centre
MLS® Listing ID 40689328
Bedrooms 1
Condo Fees $728/mo
Originating Board Cornerstone - Mississauga
Property Description
Location
Province ON
Rooms
Extra Room 1 Main level 8'8'' x 8'11'' Office
Extra Room 2 Main level 14'1'' x 10'3'' Bedroom
Extra Room 3 Main level Measurements not available 4pc Bathroom
Extra Room 4 Main level Measurements not available 4pc Bathroom
Extra Room 5 Main level 8'2'' x 11'11'' Kitchen
Extra Room 6 Main level 7'10'' x 11'11'' Dining room
Interior
Heating Forced air,
Cooling Central air conditioning
Exterior
Parking Features Yes
View Y/N No
Total Parking Spaces 1
Private Pool Yes
Building
Story 1
Sewer Municipal sewage system
Others
Ownership Condominium






