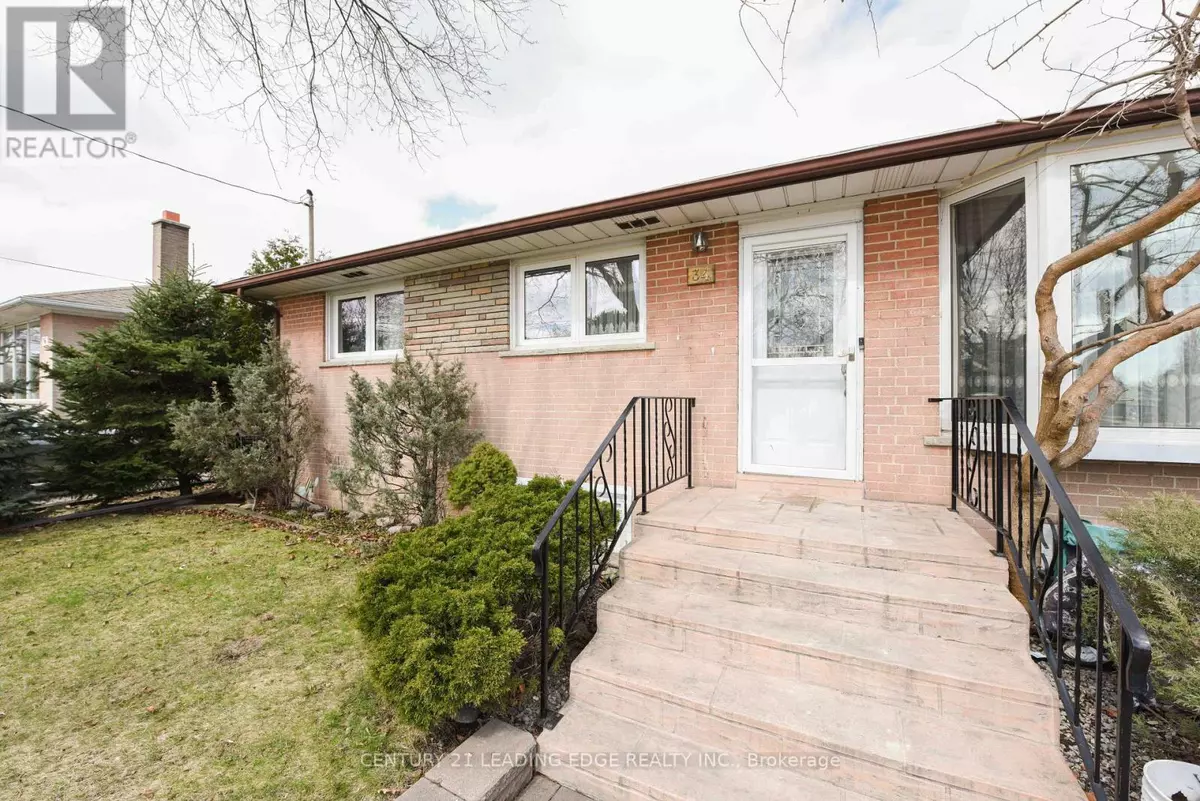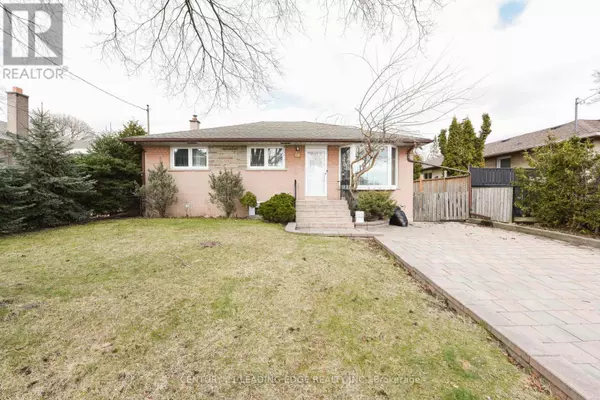34 PARAGON ROAD Toronto (kingsview Village-the Westway), ON M9R1J8
4 Beds
2 Baths
UPDATED:
Key Details
Property Type Single Family Home
Sub Type Freehold
Listing Status Active
Purchase Type For Sale
Subdivision Kingsview Village-The Westway
MLS® Listing ID W11916405
Style Bungalow
Bedrooms 4
Originating Board Toronto Regional Real Estate Board
Property Description
Location
Province ON
Rooms
Extra Room 1 Lower level 8.23 m X 4.42 m Recreational, Games room
Extra Room 2 Lower level 6.58 m X 4.09 m Exercise room
Extra Room 3 Lower level 3.3 m X 1.88 m Laundry room
Extra Room 4 Lower level 3.56 m X 2.02 m Other
Extra Room 5 Main level 5.45 m X 3.27 m Living room
Extra Room 6 Main level 5.45 m X 3.27 m Dining room
Interior
Heating Forced air
Cooling Central air conditioning
Flooring Hardwood, Ceramic
Exterior
Parking Features Yes
Fence Fenced yard
View Y/N No
Total Parking Spaces 7
Private Pool No
Building
Story 1
Sewer Sanitary sewer
Architectural Style Bungalow
Others
Ownership Freehold






