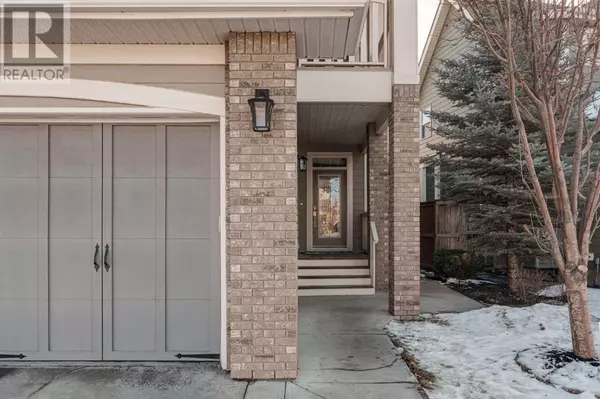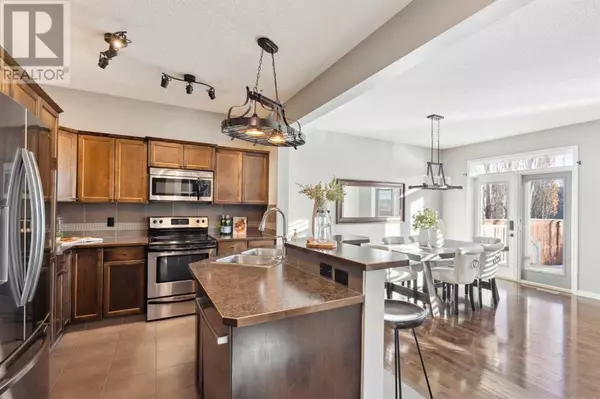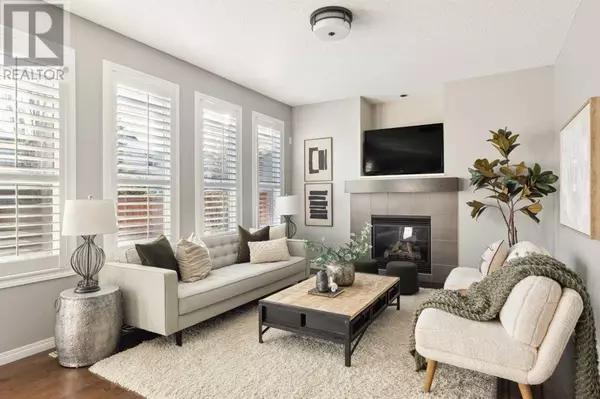42 Mahogany Terrace SE Calgary, AB T3M0R5
3 Beds
3 Baths
2,022 SqFt
UPDATED:
Key Details
Property Type Single Family Home
Sub Type Freehold
Listing Status Active
Purchase Type For Sale
Square Footage 2,022 sqft
Price per Sqft $375
Subdivision Mahogany
MLS® Listing ID A2186129
Bedrooms 3
Half Baths 1
Originating Board Calgary Real Estate Board
Year Built 2008
Lot Size 4,445 Sqft
Acres 4445.495
Property Description
Location
Province AB
Rooms
Extra Room 1 Basement 23.67 Ft x 26.67 Ft Recreational, Games room
Extra Room 2 Basement 7.42 Ft x 14.92 Ft Furnace
Extra Room 3 Main level 5.00 Ft x 5.08 Ft 2pc Bathroom
Extra Room 4 Main level 10.67 Ft x 14.00 Ft Dining room
Extra Room 5 Main level 10.67 Ft x 10.25 Ft Kitchen
Extra Room 6 Main level 14.33 Ft x 12.00 Ft Furnace
Interior
Heating Central heating
Cooling Central air conditioning
Flooring Carpeted, Ceramic Tile, Hardwood, Tile
Fireplaces Number 1
Exterior
Parking Features Yes
Garage Spaces 2.0
Garage Description 2
Fence Fence
Community Features Lake Privileges
View Y/N No
Total Parking Spaces 2
Private Pool No
Building
Lot Description Garden Area, Lawn, Underground sprinkler
Story 2
Others
Ownership Freehold






