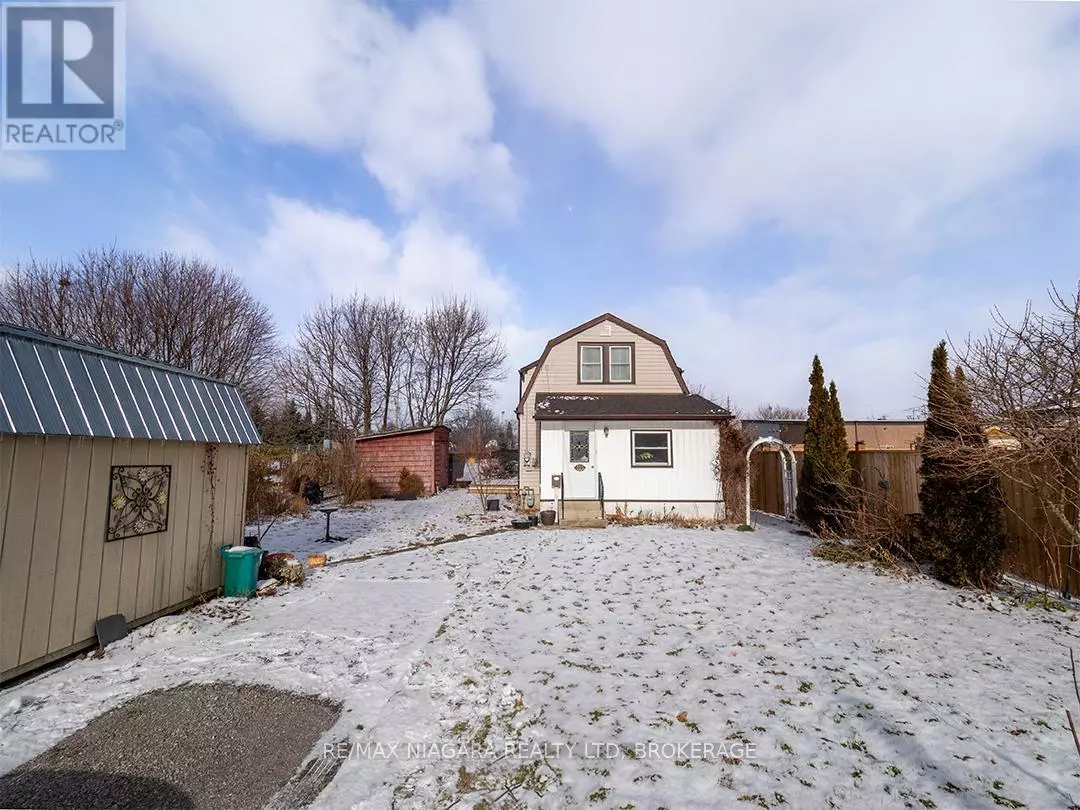REQUEST A TOUR If you would like to see this home without being there in person, select the "Virtual Tour" option and your advisor will contact you to discuss available opportunities.
In-PersonVirtual Tour
$ 375,000
Est. payment /mo
New
115 DELHI STREET Port Colborne (878 - Sugarloaf), ON L3K3L1
2 Beds
1 Bath
699 SqFt
UPDATED:
Key Details
Property Type Single Family Home
Sub Type Freehold
Listing Status Active
Purchase Type For Sale
Square Footage 699 sqft
Price per Sqft $536
Subdivision 878 - Sugarloaf
MLS® Listing ID X11916033
Bedrooms 2
Originating Board Niagara Association of REALTORS®
Property Description
Affordable Home in a Convenient Location. This well-priced property is a great opportunity to step into homeownership. Featuring 2 bedrooms & a full bathroom on the second level, a comfortable living room with enough space for your dining table, and a bright kitchen that opens to a nice deck extending your living space outdoors, 115 Delhi offers a functional layout. The enclosed front porch provides extra space thats perfect for a home office, den, or hobby room. Located in a quiet residential area, the home is within walking distance of Port Colborne High School and McKay Elementary School. Just a few blocks from the downtown core, you'll enjoy easy access to local shops, restaurants, and amenities.An excellent choice for first-time buyers or those looking to downsize. (id:24570)
Location
Province ON
Rooms
Extra Room 1 Second level 3.6 m X 3.3 m Bedroom
Extra Room 2 Second level 2.67 m X 3.07 m Bedroom
Extra Room 3 Second level 1.62 m X 2.89 m Bathroom
Extra Room 4 Main level 4.44 m X 2.72 m Living room
Extra Room 5 Main level 5.35 m X 4.92 m Kitchen
Extra Room 6 Main level 4.5 m X 2.3 m Den
Interior
Heating Baseboard heaters
Cooling Wall unit
Exterior
Parking Features No
View Y/N No
Total Parking Spaces 2
Private Pool No
Building
Story 1.5
Sewer Sanitary sewer
Others
Ownership Freehold






