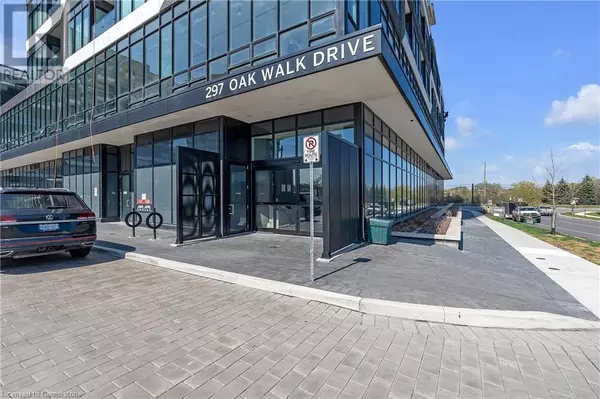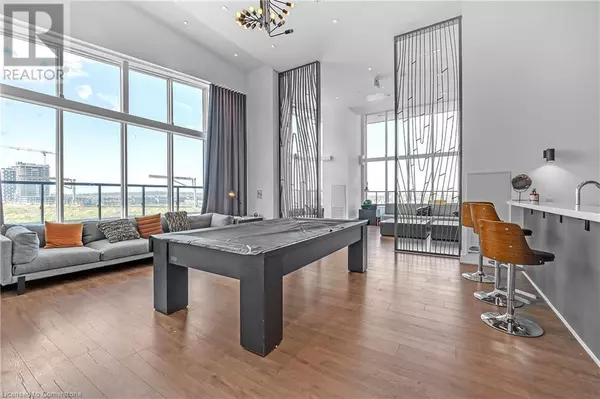REQUEST A TOUR If you would like to see this home without being there in person, select the "Virtual Tour" option and your agent will contact you to discuss available opportunities.
In-PersonVirtual Tour
$ 499,900
Est. payment /mo
Active
297 OAK WALK Drive Unit# 1106 Oakville, ON L6H3R6
1 Bed
1 Bath
540 SqFt
UPDATED:
Key Details
Property Type Condo
Sub Type Condominium
Listing Status Active
Purchase Type For Sale
Square Footage 540 sqft
Price per Sqft $925
Subdivision 1015 - Ro River Oaks
MLS® Listing ID 40689080
Bedrooms 1
Condo Fees $523/mo
Originating Board Cornerstone - Hamilton-Burlington
Year Built 2020
Property Description
Discover upscale living at 297 Oak Walk Drive in Oakville's vibrant Uptown Core. This 1 bedroom, 1 bathroom condo on the 11th floor offers a spacious balcony with stunning city views. Flooded with natural light from large windows, the open concept layout creates an inviting atmosphere. The kitchen boasts paneled cabinets and stainless steel appliances, perfect for culinary enthusiasts. The generous bedroom features a spacious closet, providing a serene retreat with great storage. A sleek bathroom and contemporary finishes throughout ensure comfort and style. Additional perks include an exclusive parking spot and a storage locker. Conveniently located near shopping centers, parks, recreational facilities, hospitals, and major highways, essential amenities are within reach. Building amenities cater to various lifestyles, making this condo at 297 Oak Walk Drive the ideal choice for a vibrant Oakville lifestyle. (id:24570)
Location
Province ON
Rooms
Extra Room 1 Main level Measurements not available 4pc Bathroom
Extra Room 2 Main level 10'0'' x 10'2'' Bedroom
Extra Room 3 Main level 12'9'' x 8'2'' Living room/Dining room
Extra Room 4 Main level 10'2'' x 8'2'' Kitchen
Interior
Cooling Central air conditioning
Exterior
Parking Features Yes
View Y/N No
Total Parking Spaces 1
Private Pool Yes
Building
Story 1
Sewer Municipal sewage system
Others
Ownership Condominium






