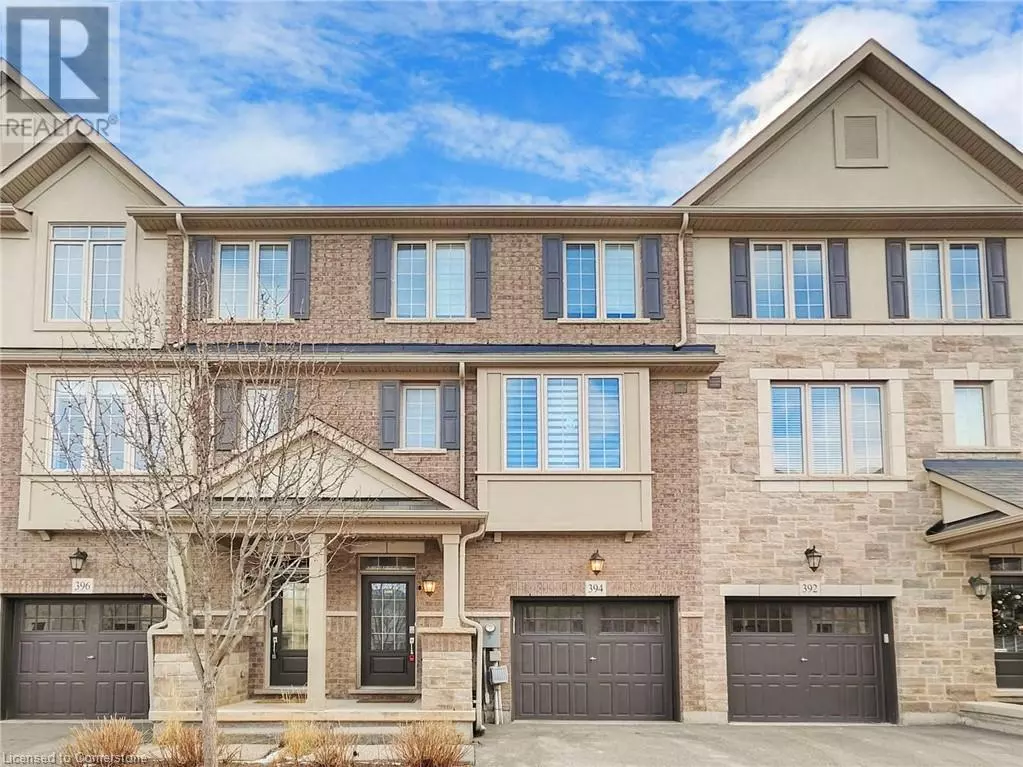394 BELCOURT Common Oakville, ON L6H0R1
5 Beds
4 Baths
1,722 SqFt
OPEN HOUSE
Sat Jan 25, 2:00pm - 4:00pm
Sun Jan 26, 2:00pm - 4:00pm
UPDATED:
Key Details
Property Type Townhouse
Sub Type Townhouse
Listing Status Active
Purchase Type For Sale
Square Footage 1,722 sqft
Price per Sqft $713
Subdivision 1008 - Go Glenorchy
MLS® Listing ID 40689068
Style 3 Level
Bedrooms 5
Half Baths 2
Originating Board Cornerstone - Mississauga
Year Built 2018
Property Description
Location
Province ON
Rooms
Extra Room 1 Second level Measurements not available 2pc Bathroom
Extra Room 2 Second level 11'1'' x 12'1'' Kitchen
Extra Room 3 Second level 15'5'' x 21'3'' Dining room
Extra Room 4 Second level 15'5'' x 21'3'' Living room
Extra Room 5 Third level Measurements not available 4pc Bathroom
Extra Room 6 Third level Measurements not available 3pc Bathroom
Interior
Heating Forced air,
Cooling Central air conditioning
Exterior
Parking Features Yes
View Y/N No
Total Parking Spaces 2
Private Pool No
Building
Story 3
Sewer Municipal sewage system
Architectural Style 3 Level
Others
Ownership Freehold






