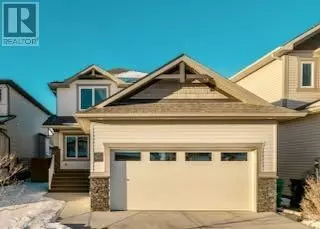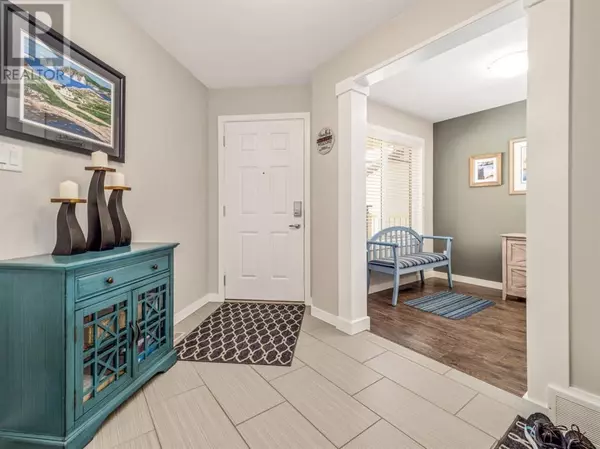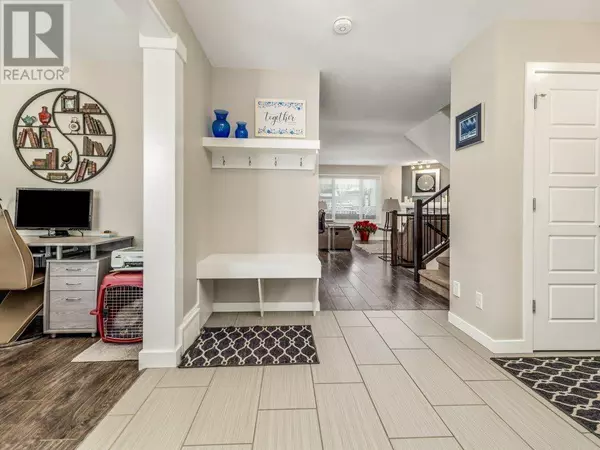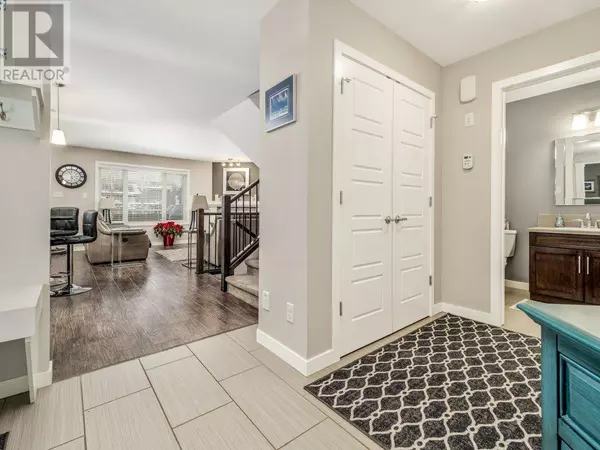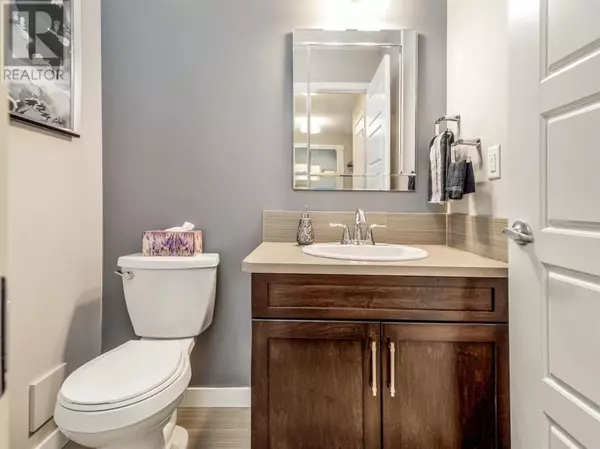39 Moonlight Boulevard W Lethbridge, AB T1J5H7
4 Beds
4 Baths
1,745 SqFt
UPDATED:
Key Details
Property Type Single Family Home
Sub Type Freehold
Listing Status Active
Purchase Type For Sale
Square Footage 1,745 sqft
Price per Sqft $303
Subdivision Copperwood
MLS® Listing ID A2185426
Bedrooms 4
Half Baths 1
Originating Board Lethbridge & District Association of REALTORS®
Year Built 2014
Lot Size 4,217 Sqft
Acres 4217.0
Property Description
Location
Province AB
Rooms
Extra Room 1 Second level 5.00 Ft x 8.00 Ft 4pc Bathroom
Extra Room 2 Second level 10.33 Ft x 8.83 Ft 5pc Bathroom
Extra Room 3 Second level 16.50 Ft x 12.58 Ft Primary Bedroom
Extra Room 4 Second level 11.92 Ft x 11.50 Ft Bedroom
Extra Room 5 Second level 9.58 Ft x 10.42 Ft Bedroom
Extra Room 6 Second level 6.59 Ft x 5.50 Ft Laundry room
Interior
Heating Forced air,
Cooling Central air conditioning
Flooring Carpeted, Laminate, Tile
Fireplaces Number 1
Exterior
Parking Features Yes
Garage Spaces 2.0
Garage Description 2
Fence Fence
View Y/N No
Total Parking Spaces 2
Private Pool No
Building
Lot Description Landscaped, Lawn, Underground sprinkler
Story 2
Others
Ownership Freehold

