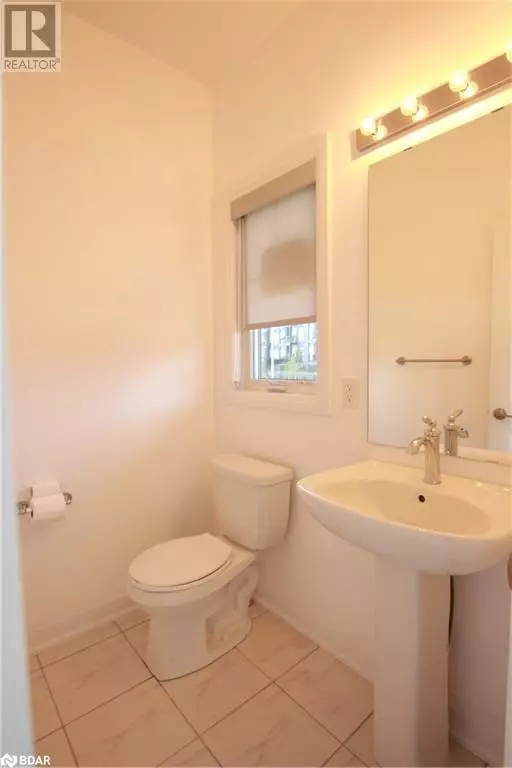41 KODA Street Barrie, ON L9J0H7
3 Beds
3 Baths
2,007 SqFt
UPDATED:
Key Details
Property Type Single Family Home
Sub Type Freehold
Listing Status Active
Purchase Type For Rent
Square Footage 2,007 sqft
Subdivision Ba12 - South
MLS® Listing ID 40688957
Style 2 Level
Bedrooms 3
Originating Board Barrie & District Association of REALTORS® Inc.
Property Description
Location
Province ON
Rooms
Extra Room 1 Second level 1' x 1' Full bathroom
Extra Room 2 Second level 1' x 1' 4pc Bathroom
Extra Room 3 Second level 9'0'' x 11'3'' Loft
Extra Room 4 Second level 14'0'' x 9'7'' Bedroom
Extra Room 5 Second level 11'0'' x 10'11'' Bedroom
Extra Room 6 Second level 13'10'' x 14'6'' Primary Bedroom
Interior
Heating Forced air,
Cooling Central air conditioning
Exterior
Parking Features Yes
Community Features School Bus
View Y/N No
Total Parking Spaces 3
Private Pool No
Building
Story 2
Sewer Municipal sewage system
Architectural Style 2 Level
Others
Ownership Freehold
Acceptable Financing Monthly
Listing Terms Monthly






