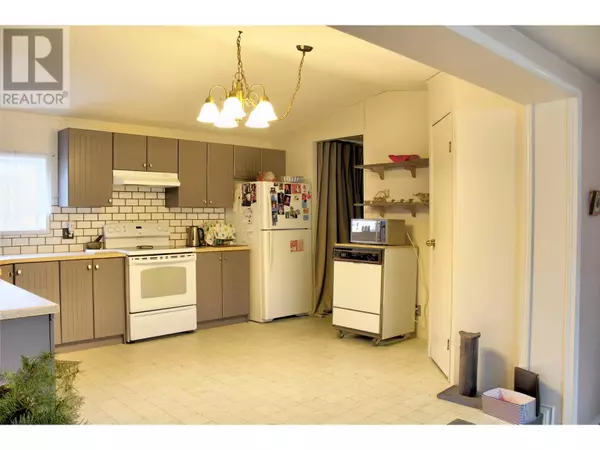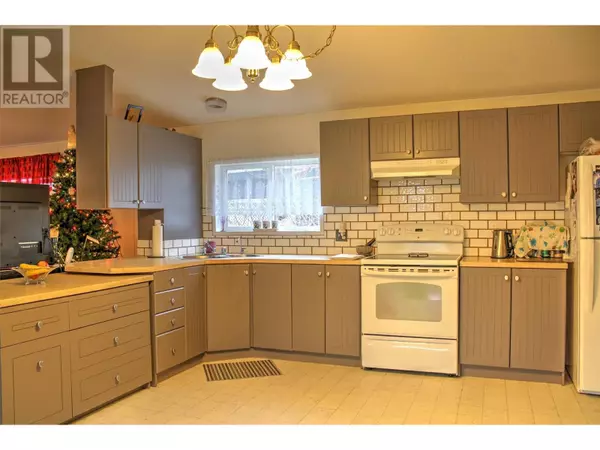746 Thompson AVE #7 Chase, BC V0E1M0
2 Beds
2 Baths
924 SqFt
UPDATED:
Key Details
Property Type Single Family Home
Listing Status Active
Purchase Type For Sale
Square Footage 924 sqft
Price per Sqft $227
Subdivision Chase
MLS® Listing ID 10331508
Bedrooms 2
Condo Fees $485/mo
Originating Board Association of Interior REALTORS®
Year Built 1997
Property Description
Location
Province BC
Zoning Unknown
Rooms
Extra Room 1 Main level 7' x 5' 4pc Ensuite bath
Extra Room 2 Main level 7' x 5' 4pc Bathroom
Extra Room 3 Main level 11' x 11' Bedroom
Extra Room 4 Main level 12' x 11' Primary Bedroom
Extra Room 5 Main level 24' x 11' Other
Extra Room 6 Main level 12' x 15' Living room
Interior
Heating In Floor Heating
Cooling Wall unit
Flooring Laminate, Linoleum
Fireplaces Type Unknown
Exterior
Parking Features No
Community Features Pet Restrictions, Pets Allowed With Restrictions, Seniors Oriented
View Y/N No
Roof Type Unknown
Total Parking Spaces 2
Private Pool No
Building
Lot Description Underground sprinkler
Story 1
Sewer Municipal sewage system






