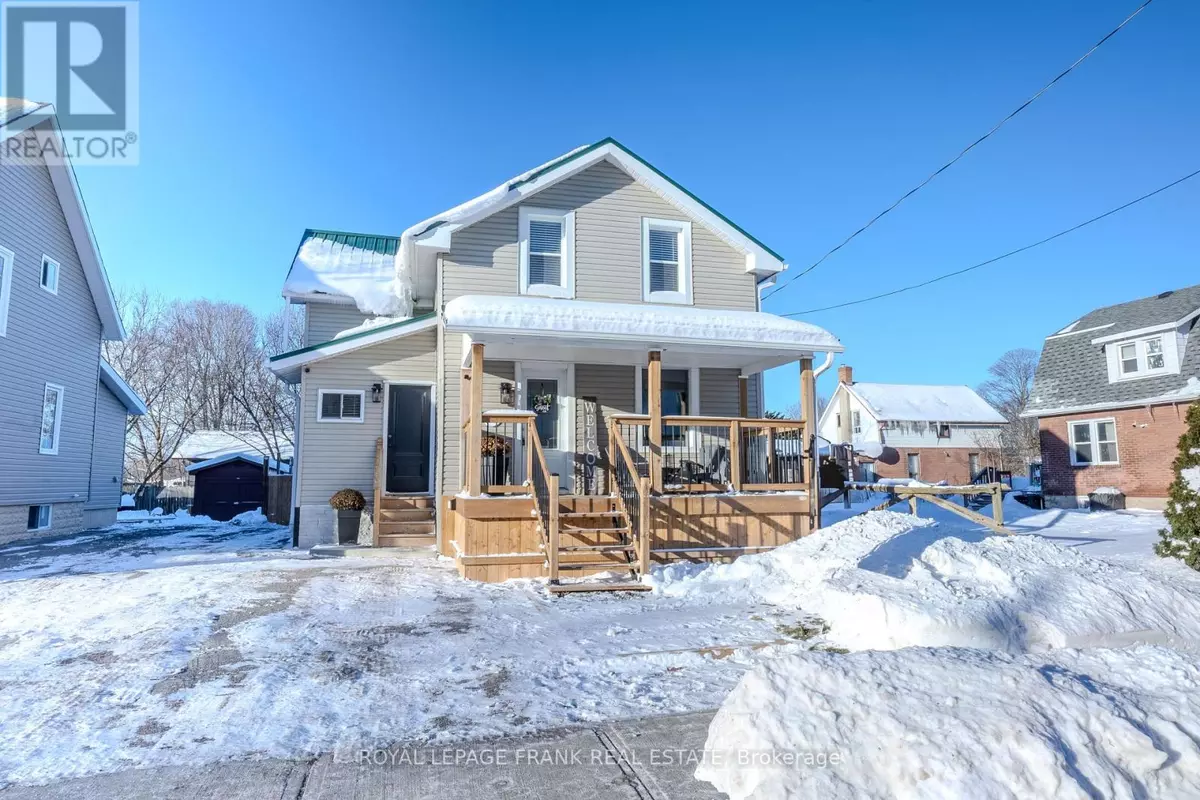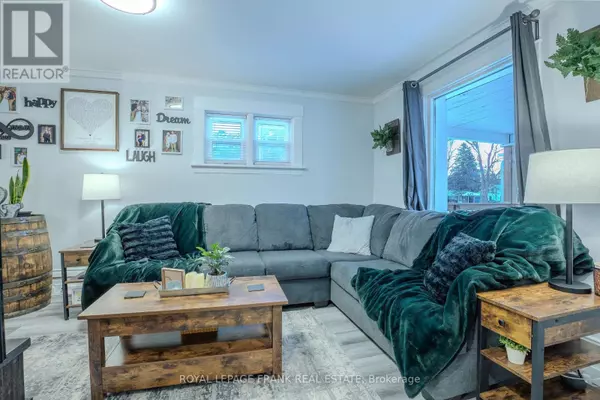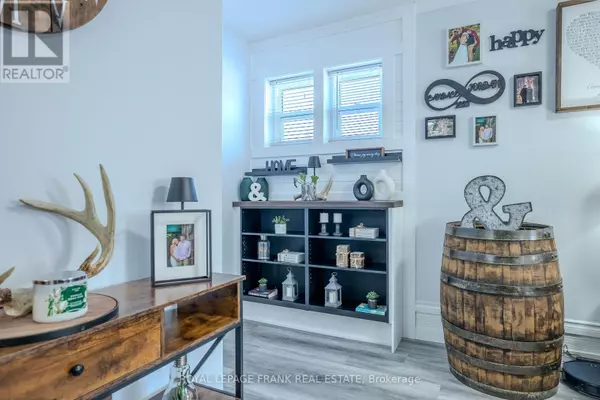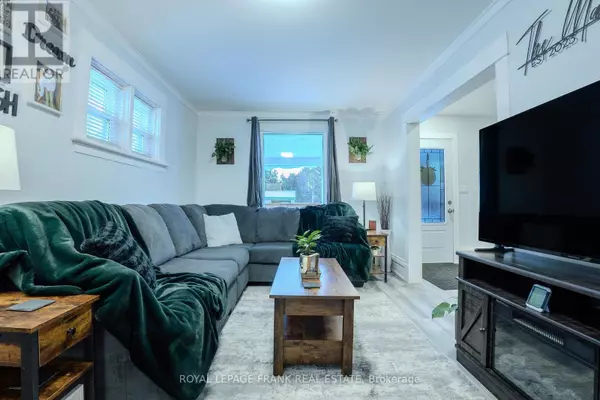71 CAMBRIDGE STREET S Kawartha Lakes (lindsay), ON K9V3C4
3 Beds
2 Baths
1,499 SqFt
UPDATED:
Key Details
Property Type Single Family Home
Sub Type Freehold
Listing Status Active
Purchase Type For Sale
Square Footage 1,499 sqft
Price per Sqft $416
Subdivision Lindsay
MLS® Listing ID X11913544
Bedrooms 3
Half Baths 1
Originating Board Central Lakes Association of REALTORS®
Property Description
Location
Province ON
Rooms
Extra Room 1 Second level Measurements not available Primary Bedroom
Extra Room 2 Second level 3 m X 2.9 m Primary Bedroom
Extra Room 3 Second level 3.4 m X 2.4 m Bedroom 3
Extra Room 4 Second level Measurements not available Bathroom
Extra Room 5 Main level 4.8 m X 3.2 m Kitchen
Extra Room 6 Main level 5.64 m X 2.92 m Living room
Interior
Heating Forced air
Cooling Central air conditioning
Exterior
Parking Features Yes
Fence Fenced yard
View Y/N No
Total Parking Spaces 4
Private Pool No
Building
Story 2
Sewer Sanitary sewer
Others
Ownership Freehold






