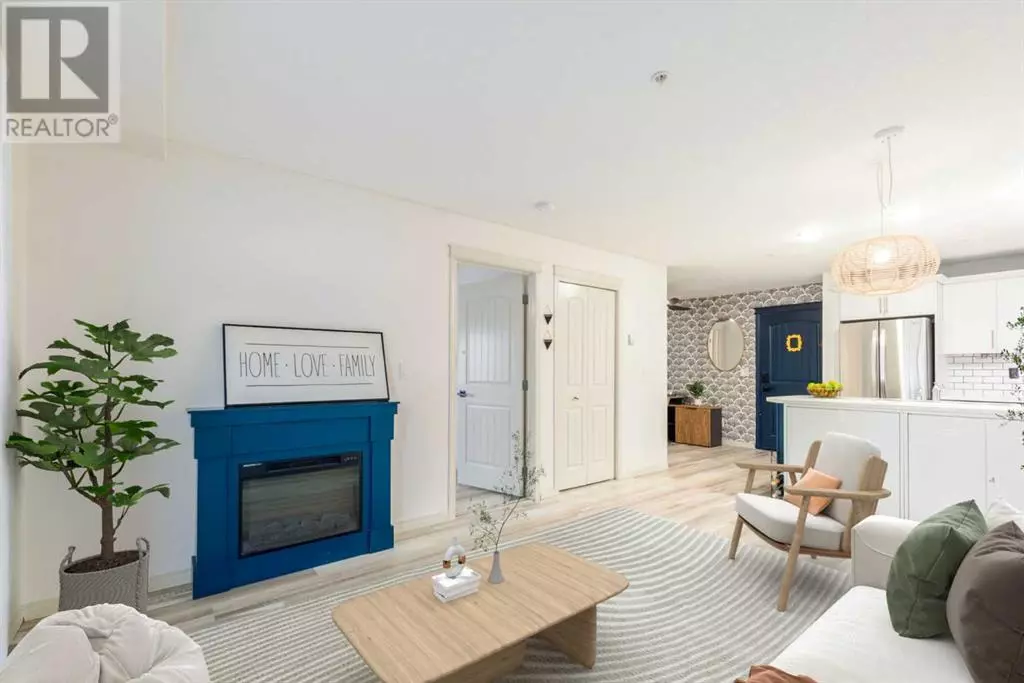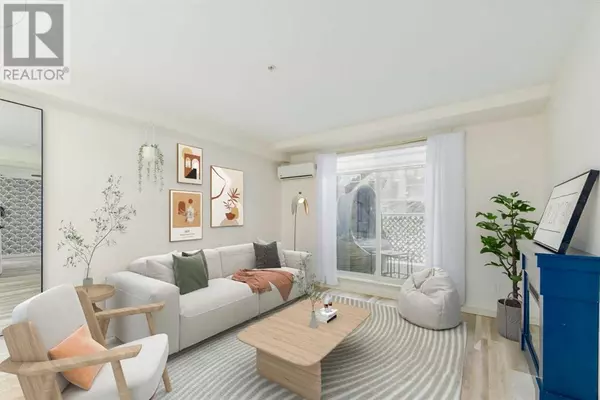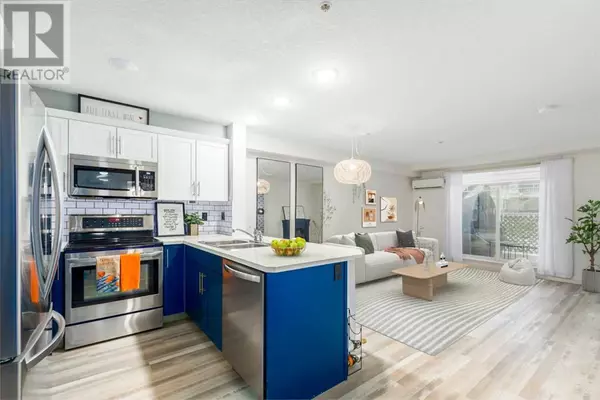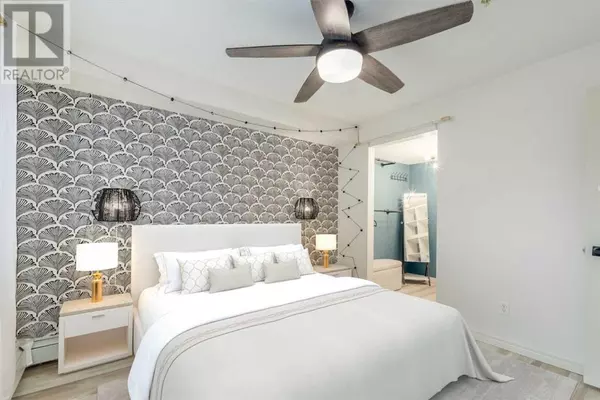109, 304 Cranberry Park SE Calgary, AB T3M1W2
1 Bed
1 Bath
580 SqFt
UPDATED:
Key Details
Property Type Condo
Sub Type Condominium/Strata
Listing Status Active
Purchase Type For Sale
Square Footage 580 sqft
Price per Sqft $458
Subdivision Cranston
MLS® Listing ID A2186200
Style Low rise
Bedrooms 1
Condo Fees $360/mo
Originating Board Calgary Real Estate Board
Year Built 2013
Property Description
Location
Province AB
Rooms
Extra Room 1 Main level .00 Ft x .00 Ft 4pc Bathroom
Extra Room 2 Main level 11.00 Ft x 10.75 Ft Primary Bedroom
Extra Room 3 Main level 8.92 Ft x 7.92 Ft Den
Extra Room 4 Main level 11.92 Ft x 6.58 Ft Dining room
Extra Room 5 Main level 8.42 Ft x 8.00 Ft Kitchen
Extra Room 6 Main level 11.92 Ft x 10.58 Ft Living room
Interior
Heating Baseboard heaters
Cooling Wall unit
Flooring Laminate
Fireplaces Number 1
Exterior
Parking Features No
Community Features Pets Allowed, Pets Allowed With Restrictions
View Y/N No
Total Parking Spaces 1
Private Pool No
Building
Story 4
Architectural Style Low rise
Others
Ownership Condominium/Strata






