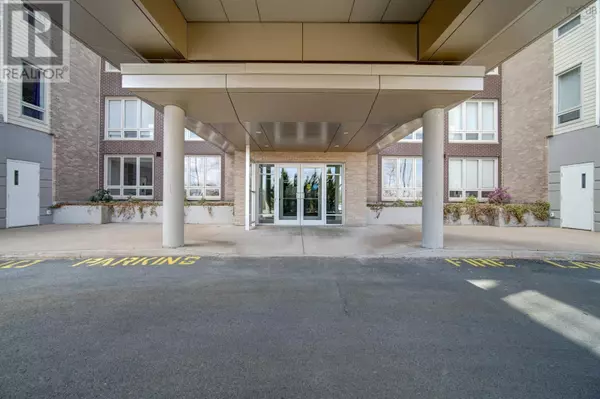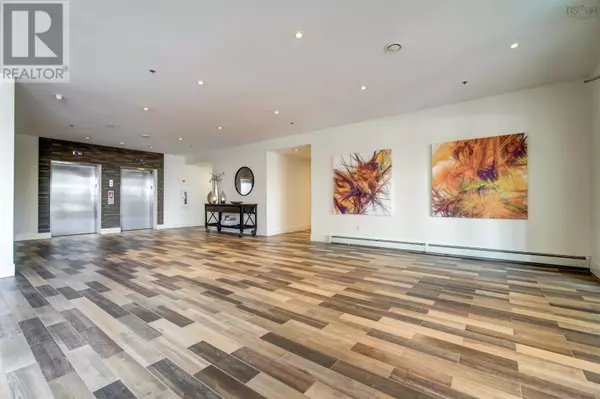267 Gary Martin DR #311 Bedford West, NS B4B0P5
2 Beds
2 Baths
1,449 SqFt
UPDATED:
Key Details
Property Type Condo
Sub Type Condominium/Strata
Listing Status Active
Purchase Type For Sale
Square Footage 1,449 sqft
Price per Sqft $402
Subdivision Bedford West
MLS® Listing ID 202500416
Bedrooms 2
Condo Fees $608/mo
Originating Board Nova Scotia Association of REALTORS®
Year Built 2015
Property Description
Location
Province NS
Rooms
Extra Room 1 Main level 14.11 x 9.7 Kitchen
Extra Room 2 Main level 26.7 x 12.6 Living room
Extra Room 3 Main level Comb Dining room
Extra Room 4 Main level 9.8 x 11.5 Den
Extra Room 5 Main level 12.2 x 16.2 Primary Bedroom
Extra Room 6 Main level 8.8 x 5.3 Ensuite (# pieces 2-6)
Interior
Cooling Heat Pump
Flooring Ceramic Tile, Laminate
Exterior
Parking Features Yes
Community Features Recreational Facilities
View Y/N No
Private Pool No
Building
Lot Description Landscaped
Story 1
Sewer Municipal sewage system
Others
Ownership Condominium/Strata






