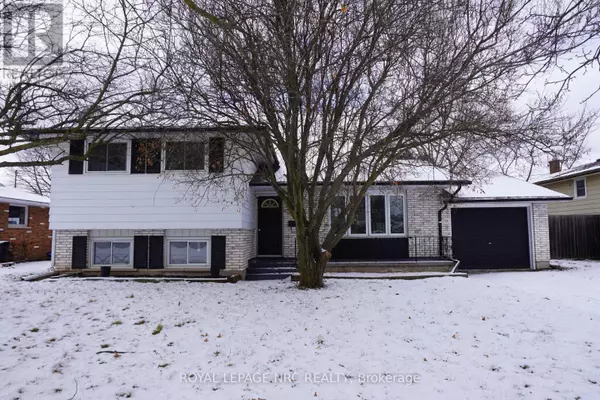21 IDYLWOOD ROAD Welland (767 - N. Welland), ON L3C1X2
6 Beds
3 Baths
699 SqFt
UPDATED:
Key Details
Property Type Single Family Home
Sub Type Freehold
Listing Status Active
Purchase Type For Sale
Square Footage 699 sqft
Price per Sqft $936
Subdivision 767 - N. Welland
MLS® Listing ID X11912999
Bedrooms 6
Half Baths 1
Originating Board Niagara Association of REALTORS®
Property Description
Location
Province ON
Rooms
Extra Room 1 Second level 4.27 m X 3.3 m Bedroom
Extra Room 2 Second level 2.72 m X 3 m Bedroom 2
Extra Room 3 Second level 2.51 m X 2 m Bedroom 3
Extra Room 4 Second level 2.4384 m X 1.8288 m Bathroom
Extra Room 5 Basement 1.8288 m X 1.8288 m Bathroom
Extra Room 6 Basement 6.02 m X 4.37 m Recreational, Games room
Interior
Heating Forced air
Cooling Central air conditioning
Flooring Tile
Exterior
Parking Features Yes
View Y/N No
Total Parking Spaces 3
Private Pool Yes
Building
Sewer Sanitary sewer
Others
Ownership Freehold






