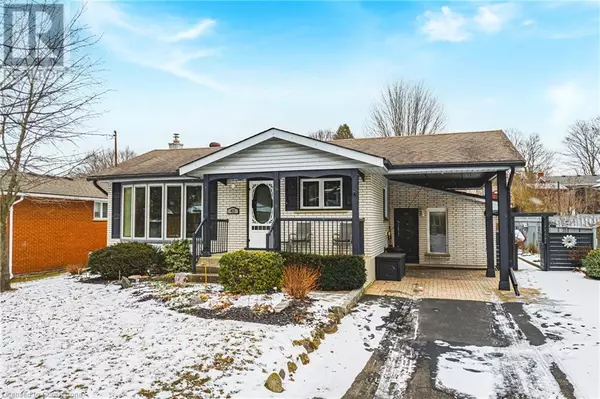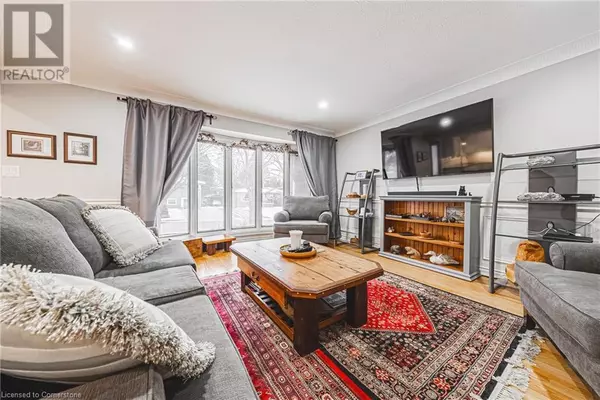43 HOLDEN Avenue Simcoe, ON N3Y4E4
3 Beds
2 Baths
2,776 SqFt
UPDATED:
Key Details
Property Type Single Family Home
Sub Type Freehold
Listing Status Active
Purchase Type For Sale
Square Footage 2,776 sqft
Price per Sqft $252
Subdivision Town Of Simcoe
MLS® Listing ID 40688694
Style Bungalow
Bedrooms 3
Originating Board Cornerstone - Hamilton-Burlington
Year Built 1964
Property Description
Location
Province ON
Rooms
Extra Room 1 Basement Measurements not available Utility room
Extra Room 2 Basement 5'1'' x 11'11'' Pantry
Extra Room 3 Basement 10'7'' x 19'10'' Storage
Extra Room 4 Basement Measurements not available 3pc Bathroom
Extra Room 5 Basement 27'5'' x 17'0'' Recreation room
Extra Room 6 Lower level 12'11'' x 19'0'' Laundry room
Interior
Heating Forced air
Cooling Central air conditioning
Fireplaces Number 2
Exterior
Parking Features Yes
Fence Fence
Community Features Community Centre
View Y/N No
Total Parking Spaces 2
Private Pool No
Building
Story 1
Sewer Municipal sewage system
Architectural Style Bungalow
Others
Ownership Freehold






