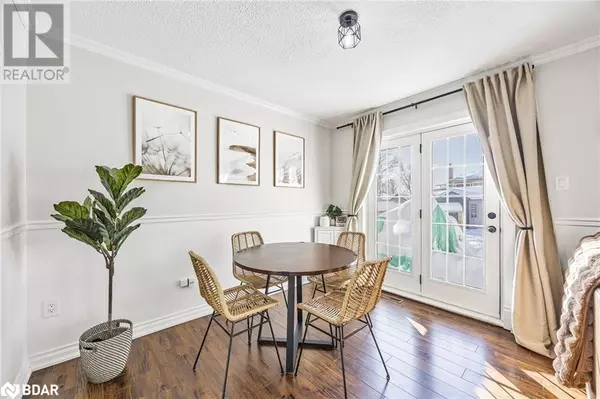24 SHAW Crescent Barrie, ON L4N4Z2
4 Beds
2 Baths
1,443 SqFt
UPDATED:
Key Details
Property Type Single Family Home
Sub Type Freehold
Listing Status Active
Purchase Type For Sale
Square Footage 1,443 sqft
Price per Sqft $450
Subdivision Ba04 - Sunnidale
MLS® Listing ID 40688259
Style 2 Level
Bedrooms 4
Originating Board Barrie & District Association of REALTORS® Inc.
Year Built 1978
Lot Size 3,571 Sqft
Acres 3571.92
Property Description
Location
Province ON
Rooms
Extra Room 1 Second level 10'4'' x 9'6'' Bedroom
Extra Room 2 Second level 12'7'' x 7'11'' Bedroom
Extra Room 3 Second level 11'8'' x 10'3'' Primary Bedroom
Extra Room 4 Second level Measurements not available 4pc Bathroom
Extra Room 5 Lower level Measurements not available 3pc Bathroom
Extra Room 6 Lower level 15'3'' x 10'0'' Bedroom
Interior
Heating Forced air,
Cooling Central air conditioning
Exterior
Parking Features No
Fence Fence
Community Features Community Centre, School Bus
View Y/N No
Total Parking Spaces 4
Private Pool No
Building
Story 2
Sewer Municipal sewage system
Architectural Style 2 Level
Others
Ownership Freehold






