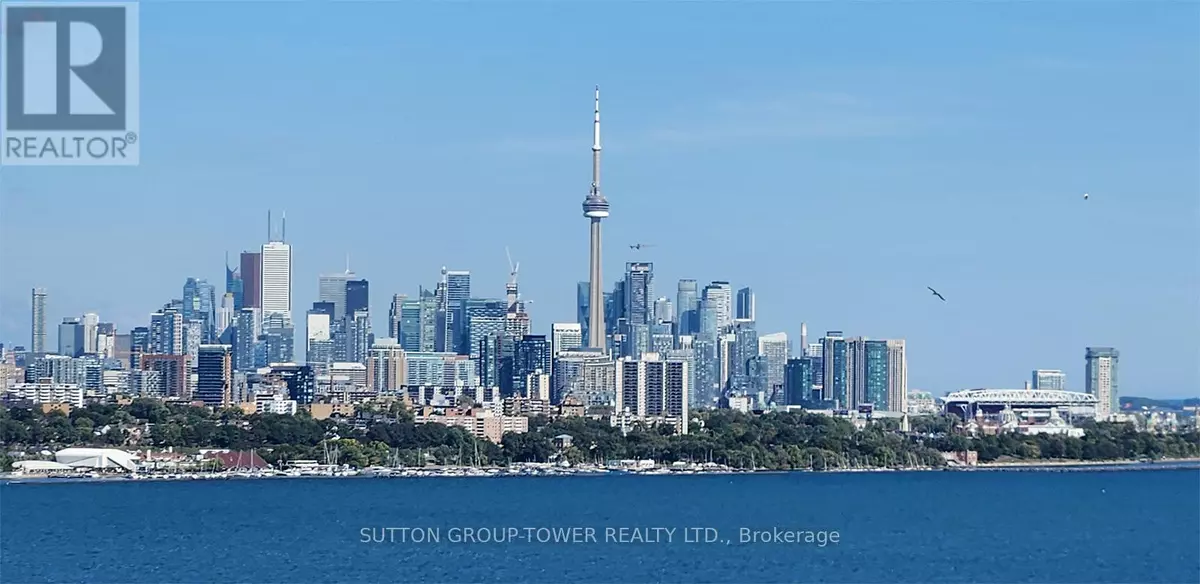2121 Lakeshore BLVD West #2205 Toronto (mimico), ON M8V4E9
3 Beds
2 Baths
1,199 SqFt
UPDATED:
Key Details
Property Type Condo
Sub Type Condominium/Strata
Listing Status Active
Purchase Type For Sale
Square Footage 1,199 sqft
Price per Sqft $958
Subdivision Mimico
MLS® Listing ID W11912956
Bedrooms 3
Condo Fees $1,292/mo
Originating Board Toronto Regional Real Estate Board
Property Description
Location
Province ON
Rooms
Extra Room 1 Main level 5.79 m X 3.58 m Living room
Extra Room 2 Main level 3.88 m X 2.74 m Dining room
Extra Room 3 Main level 8.99 m X 7.45 m Kitchen
Extra Room 4 Main level 4.26 m X 3.05 m Primary Bedroom
Extra Room 5 Main level 4.34 m X 2.74 m Bedroom 2
Extra Room 6 Main level 3.12 m X 2.13 m Den
Interior
Heating Forced air
Cooling Central air conditioning
Flooring Hardwood
Exterior
Parking Features Yes
Community Features Pet Restrictions
View Y/N Yes
View View
Total Parking Spaces 1
Private Pool Yes
Others
Ownership Condominium/Strata






