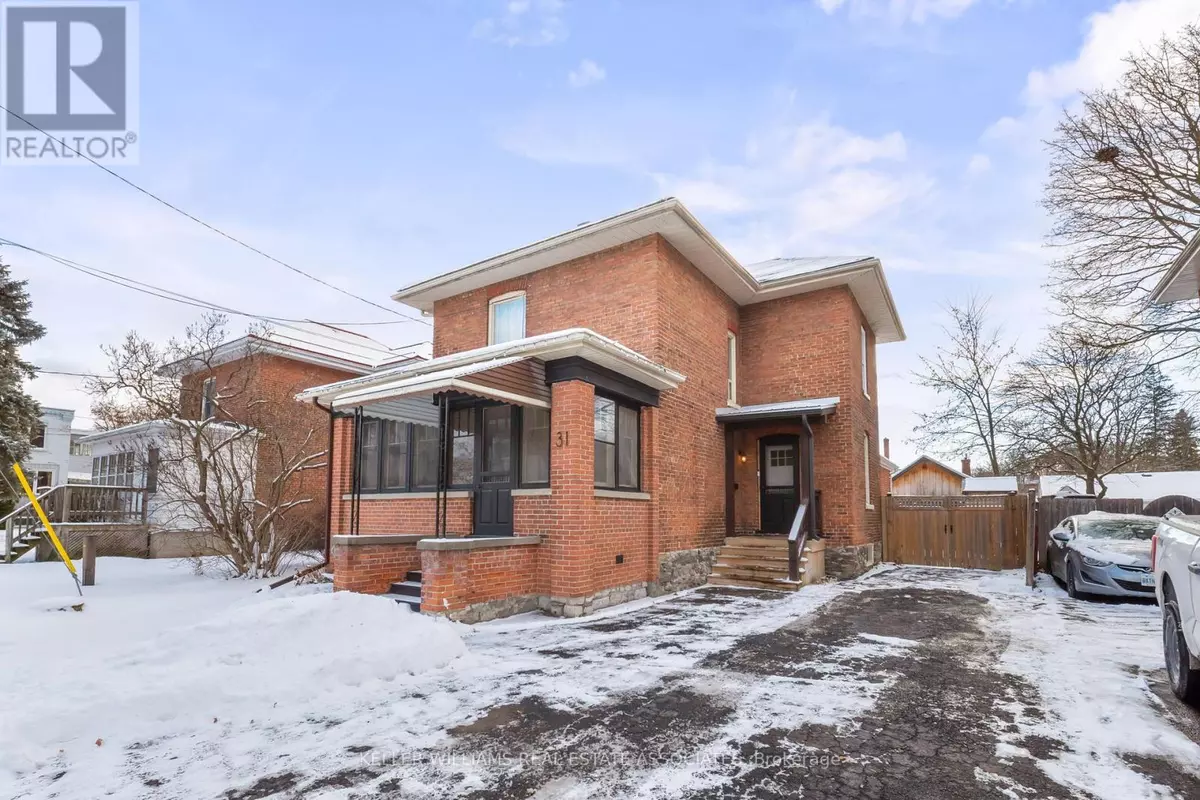REQUEST A TOUR If you would like to see this home without being there in person, select the "Virtual Tour" option and your advisor will contact you to discuss available opportunities.
In-PersonVirtual Tour
$ 669,000
Est. payment /mo
New
31 SUSSEX STREET S Kawartha Lakes (lindsay), ON K9V3E7
3 Beds
2 Baths
UPDATED:
Key Details
Property Type Single Family Home
Sub Type Freehold
Listing Status Active
Purchase Type For Sale
Subdivision Lindsay
MLS® Listing ID X11912772
Bedrooms 3
Originating Board Toronto Regional Real Estate Board
Property Description
Century home character meets modern flare in this beautiful Downtown Lindsay home. This home is truly move-in ready, complete with 3-Bedrooms, 2-Bathrooms and a 1.5-car detached garage that features a brand-new detached office space, ideal for remote work or a creative studio. On the main floor, you will find an open concept kitchen with a large centre island that flows perfectly into your dining room space. A spacious family room awaits you at the front of the home and is the perfect complement to your 3 season sun room. The main floor is also complete with a laundry room and an updated 3 piece bathroom boasting a beautiful walk-in shower. On the 2nd floor you are greeted with 3 generous sized bedrooms and a 4-piece bathroom. Step outside to a beautifully landscaped backyard complete with an outdoor bar, perfect for entertaining. Whether you're working for home, relaxing on the porch, hosting friends, or creating new memories, this property is designed to suit your lifestyle. See below for list of upgrades. **** EXTRAS **** Upgrades include: brand new Air Conditioner & duct work (2023), Interlock patio (2024), sod (2024), plumbing (2023), detached home office (2023), garage electrical (2023), downspouts & northwest gutters (2023). (id:24570)
Location
Province ON
Rooms
Extra Room 1 Main level 5.13 m X 4.7 m Kitchen
Extra Room 2 Main level 3.73 m X 4.31 m Dining room
Extra Room 3 Main level 4.63 m X 4.36 m Family room
Extra Room 4 Main level 3.03 m X 1.63 m Laundry room
Extra Room 5 Main level 3.03 m X 1.69 m Bathroom
Extra Room 6 Main level 2.13 m X 5.5 m Sunroom
Interior
Heating Forced air
Cooling Central air conditioning
Flooring Hardwood
Exterior
Parking Features Yes
View Y/N No
Total Parking Spaces 4
Private Pool No
Building
Story 2
Sewer Sanitary sewer
Others
Ownership Freehold






