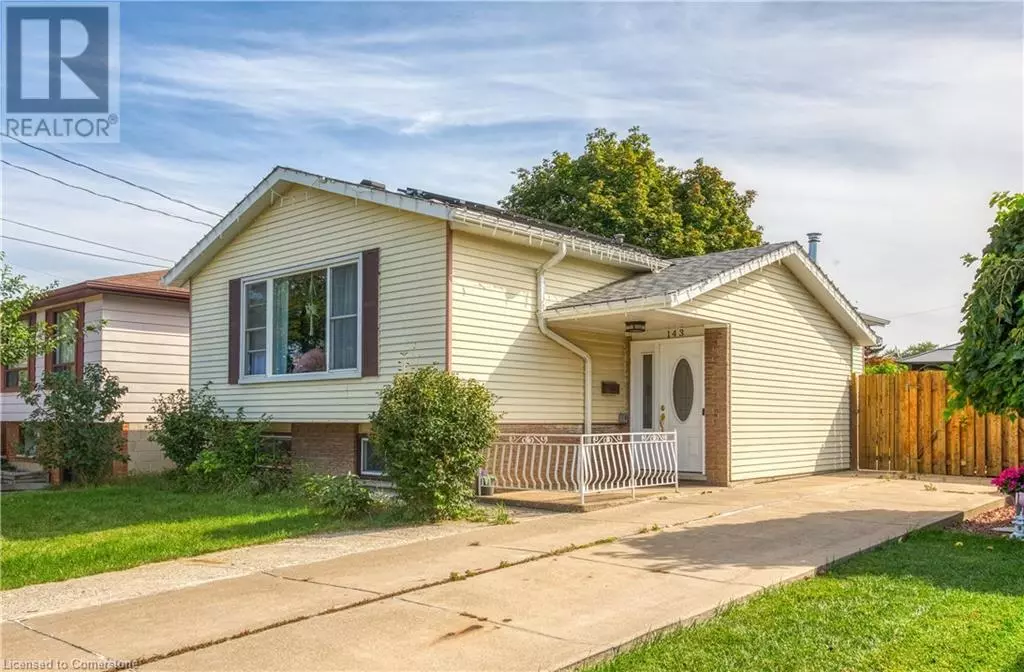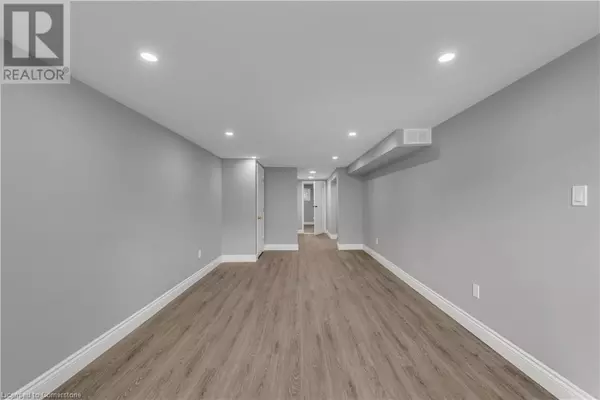143 HIGHRIDGE Avenue Unit# lower Hamilton, ON L8E3L5
2 Beds
1 Bath
898 SqFt
UPDATED:
Key Details
Property Type Single Family Home
Sub Type Freehold
Listing Status Active
Purchase Type For Rent
Square Footage 898 sqft
Subdivision 273 - Riverdale
MLS® Listing ID 40688723
Style Raised bungalow
Bedrooms 2
Originating Board Cornerstone - Hamilton-Burlington
Property Description
Location
Province ON
Rooms
Extra Room 1 Lower level 4'6'' x 7'0'' Storage
Extra Room 2 Lower level 10'8'' x 22'5'' Laundry room
Extra Room 3 Lower level 5'8'' x 9'10'' 3pc Bathroom
Extra Room 4 Lower level 8'10'' x 10'11'' Bedroom
Extra Room 5 Lower level 10'8'' x 14'8'' Primary Bedroom
Extra Room 6 Lower level 8'7'' x 10'7'' Kitchen
Interior
Heating Forced air
Cooling Central air conditioning
Exterior
Parking Features No
Community Features Quiet Area
View Y/N No
Total Parking Spaces 2
Private Pool No
Building
Story 1
Sewer Municipal sewage system
Architectural Style Raised bungalow
Others
Ownership Freehold
Acceptable Financing Monthly
Listing Terms Monthly






