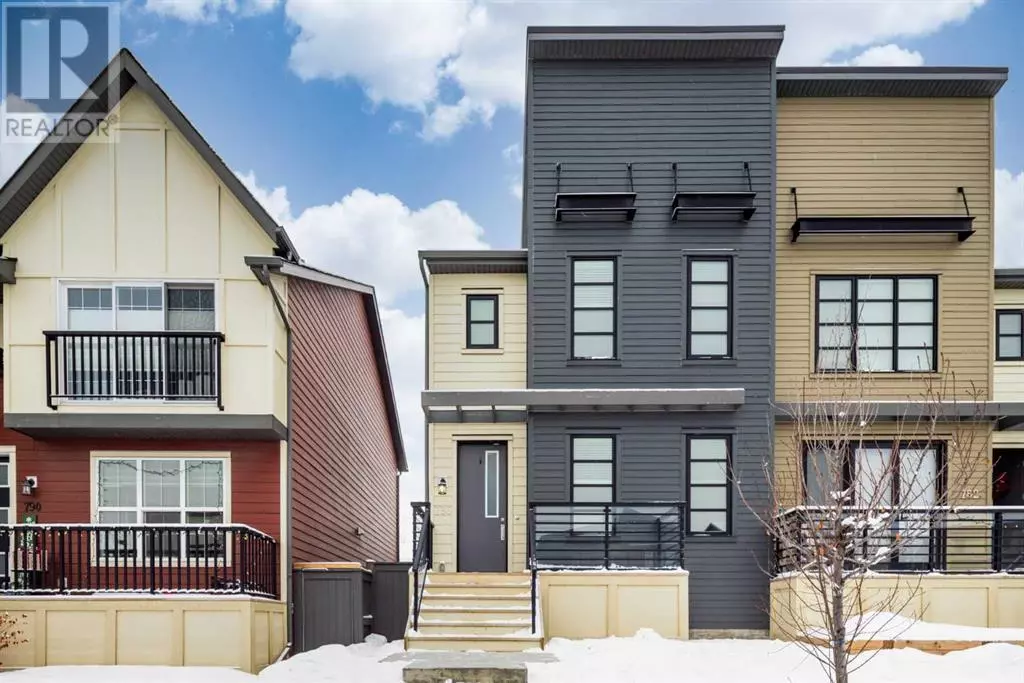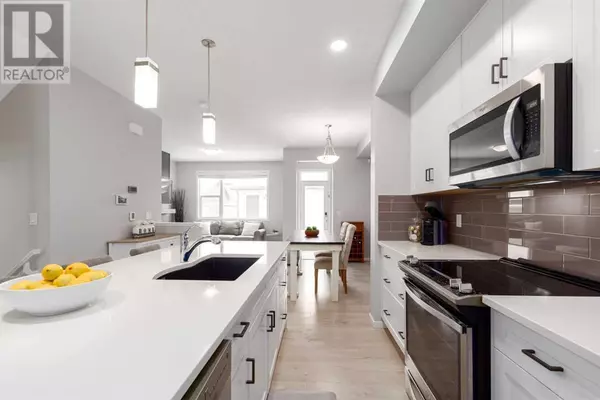786 Walden Drive SE Calgary, AB T2X2J3
3 Beds
3 Baths
1,598 SqFt
UPDATED:
Key Details
Property Type Single Family Home
Sub Type Freehold
Listing Status Active
Purchase Type For Sale
Square Footage 1,598 sqft
Price per Sqft $381
Subdivision Walden
MLS® Listing ID A2186018
Bedrooms 3
Half Baths 1
Originating Board Calgary Real Estate Board
Year Built 2017
Lot Size 2,863 Sqft
Acres 2863.2002
Property Description
Location
Province AB
Rooms
Extra Room 1 Main level 12.92 Ft x 12.00 Ft Living room
Extra Room 2 Main level 12.75 Ft x 12.67 Ft Kitchen
Extra Room 3 Main level 11.00 Ft x 6.92 Ft Dining room
Extra Room 4 Main level 12.83 Ft x 9.83 Ft Office
Extra Room 5 Main level .00 Ft x .00 Ft 2pc Bathroom
Extra Room 6 Upper Level 12.83 Ft x 11.17 Ft Primary Bedroom
Interior
Heating Forced air
Cooling Central air conditioning
Flooring Carpeted, Ceramic Tile, Laminate
Fireplaces Number 1
Exterior
Parking Features Yes
Garage Spaces 2.0
Garage Description 2
Fence Fence
View Y/N No
Total Parking Spaces 4
Private Pool No
Building
Lot Description Landscaped
Story 2
Others
Ownership Freehold






