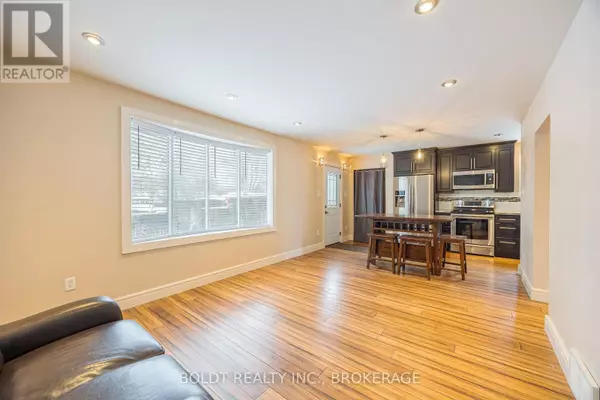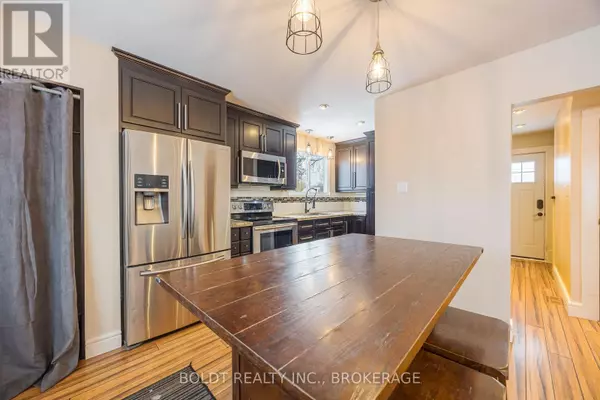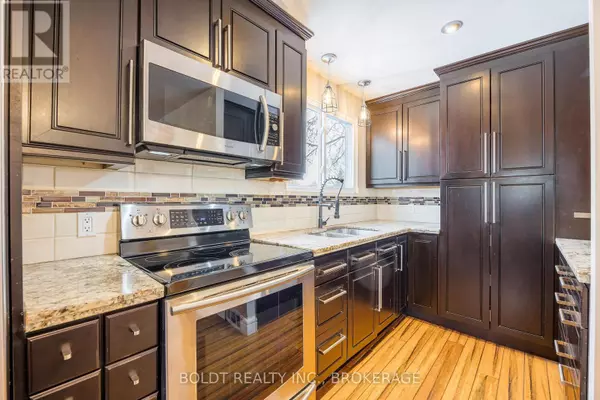6339 ATLEE STREET Niagara Falls (217 - Arad/fallsview), ON L2G2W4
4 Beds
1 Bath
699 SqFt
UPDATED:
Key Details
Property Type Single Family Home
Sub Type Freehold
Listing Status Active
Purchase Type For Sale
Square Footage 699 sqft
Price per Sqft $628
Subdivision 217 - Arad/Fallsview
MLS® Listing ID X11912677
Bedrooms 4
Originating Board Niagara Association of REALTORS®
Property Description
Location
Province ON
Rooms
Extra Room 1 Second level 3.36 m X 3.03 m Bedroom
Extra Room 2 Second level 3.73 m X 2.83 m Bedroom
Extra Room 3 Basement 3.29 m X 3.2 m Bedroom
Extra Room 4 Basement 2.77 m X 2.57 m Den
Extra Room 5 Main level 4.04 m X 3.55 m Living room
Extra Room 6 Main level 3.23 m X 1.69 m Kitchen
Interior
Heating Forced air
Cooling Central air conditioning
Exterior
Parking Features No
Fence Fenced yard
View Y/N No
Total Parking Spaces 3
Private Pool No
Building
Story 1.5
Sewer Sanitary sewer
Others
Ownership Freehold






