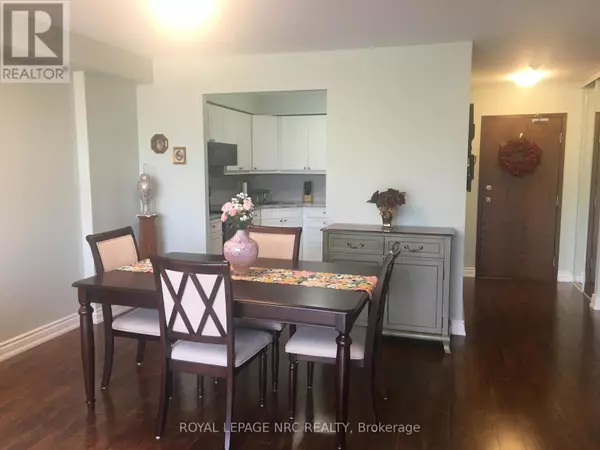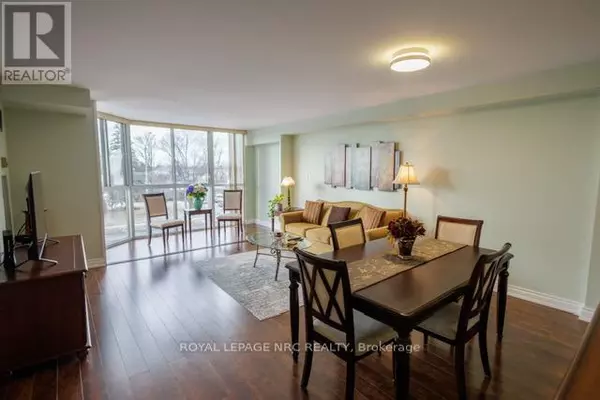162 Martindale RD #301 St. Catharines (453 - Grapeview), ON L2S3S4
1 Bed
1 Bath
799 SqFt
UPDATED:
Key Details
Property Type Condo
Sub Type Condominium/Strata
Listing Status Active
Purchase Type For Sale
Square Footage 799 sqft
Price per Sqft $570
Subdivision 453 - Grapeview
MLS® Listing ID X11912613
Bedrooms 1
Condo Fees $793/mo
Originating Board Niagara Association of REALTORS®
Property Description
Location
Province ON
Rooms
Extra Room 1 Main level 5.66 m X 4.42 m Living room
Extra Room 2 Main level 3.05 m X 2.74 m Kitchen
Extra Room 3 Main level 4.72 m X 4.67 m Primary Bedroom
Extra Room 4 Main level 3.35 m X 1.57 m Utility room
Extra Room 5 Main level Measurements not available Bathroom
Interior
Heating Forced air
Cooling Central air conditioning
Exterior
Parking Features Yes
Community Features Pet Restrictions
View Y/N No
Total Parking Spaces 1
Private Pool No
Others
Ownership Condominium/Strata






