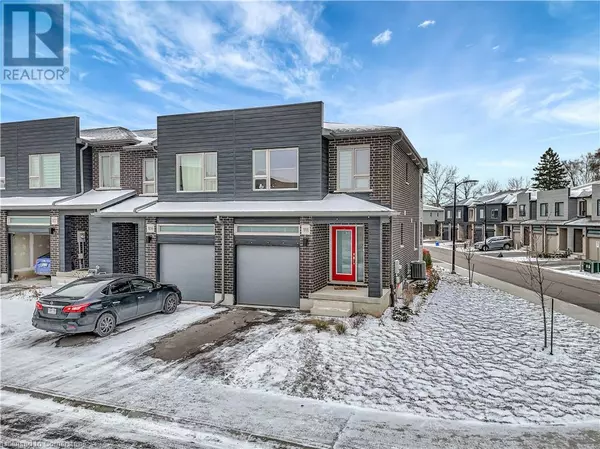111 PONY WAY Drive Kitchener, ON N2R0R8
3 Beds
3 Baths
1,549 SqFt
UPDATED:
Key Details
Property Type Townhouse
Sub Type Townhouse
Listing Status Active
Purchase Type For Sale
Square Footage 1,549 sqft
Price per Sqft $516
Subdivision 334 - Huron Park
MLS® Listing ID 40688659
Style 2 Level
Bedrooms 3
Half Baths 1
Originating Board Cornerstone - Waterloo Region
Year Built 2022
Property Description
Location
Province ON
Rooms
Extra Room 1 Second level 4' x 9' Full bathroom
Extra Room 2 Second level 8' x 5' 4pc Bathroom
Extra Room 3 Second level 8'0'' x 12'0'' Bedroom
Extra Room 4 Second level 8'0'' x 17'0'' Bedroom
Extra Room 5 Second level 11'0'' x 17'0'' Primary Bedroom
Extra Room 6 Basement 17' x 42' Other
Interior
Heating Forced air
Cooling Central air conditioning
Exterior
Parking Features Yes
View Y/N No
Total Parking Spaces 2
Private Pool No
Building
Story 2
Sewer Municipal sewage system
Architectural Style 2 Level
Others
Ownership Freehold






