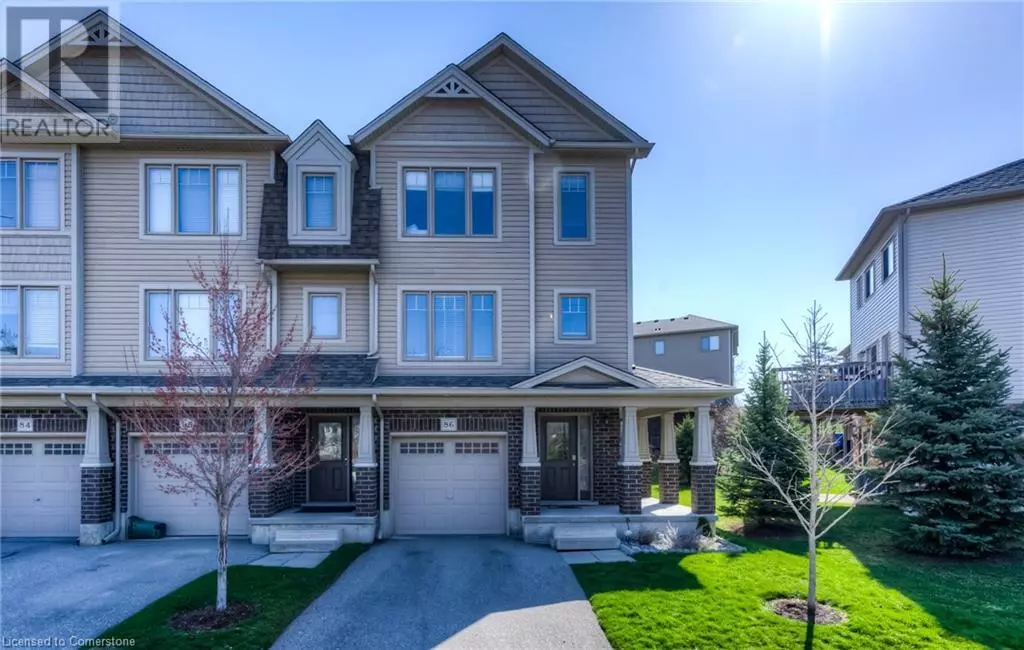750 LAWRENCE Street Unit# 86 Cambridge, ON N3H4A9
3 Beds
2 Baths
1,705 SqFt
UPDATED:
Key Details
Property Type Townhouse
Sub Type Townhouse
Listing Status Active
Purchase Type For Sale
Square Footage 1,705 sqft
Price per Sqft $363
Subdivision 52 - Preston North
MLS® Listing ID 40687732
Style 2 Level
Bedrooms 3
Half Baths 1
Condo Fees $464/mo
Originating Board Cornerstone - Waterloo Region
Property Description
Location
Province ON
Rooms
Extra Room 1 Second level Measurements not available 2pc Bathroom
Extra Room 2 Second level 7'1'' x 9'5'' Bedroom
Extra Room 3 Second level 8'1'' x 11'7'' Bedroom
Extra Room 4 Second level 17'3'' x 10'5'' Primary Bedroom
Extra Room 5 Lower level 13' x 5' Laundry room
Extra Room 6 Lower level 15'9'' x 13'6'' Office
Interior
Heating Forced air,
Cooling Central air conditioning
Exterior
Parking Features Yes
Community Features High Traffic Area, Quiet Area
View Y/N No
Total Parking Spaces 3
Private Pool No
Building
Story 2
Sewer Municipal sewage system
Architectural Style 2 Level
Others
Ownership Condominium






